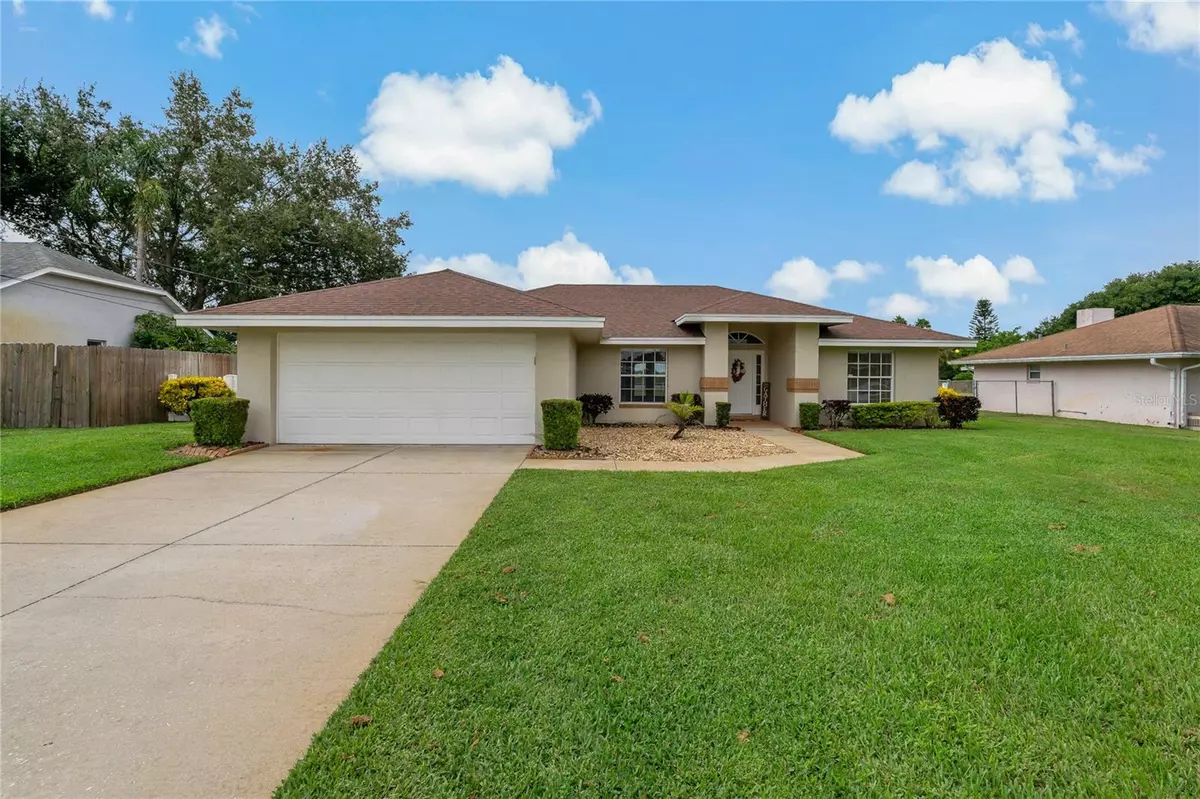$350,000
$374,900
6.6%For more information regarding the value of a property, please contact us for a free consultation.
4 Beds
2 Baths
1,930 SqFt
SOLD DATE : 12/27/2024
Key Details
Sold Price $350,000
Property Type Single Family Home
Sub Type Single Family Residence
Listing Status Sold
Purchase Type For Sale
Square Footage 1,930 sqft
Price per Sqft $181
Subdivision Winterset Gardens 1St Add
MLS Listing ID P4932012
Sold Date 12/27/24
Bedrooms 4
Full Baths 2
Construction Status Inspections
HOA Fees $8/ann
HOA Y/N Yes
Originating Board Stellar MLS
Year Built 1994
Annual Tax Amount $4,713
Lot Size 10,454 Sqft
Acres 0.24
Property Description
BEAUTIFULLY PRESERVED!! Check out this LARGE 4 bedroom, 2 bath POOL home in Winterset Gardens! Optional HOA fee. Nearly 2,000 square feet of living space, this home provides a SPACIOUS living room with a wood-burning fireplace, a formal dining room, and a separate dinette just off the kitchen - the perfect breakfast space! The kitchen boasts stainless steel appliances, GORGEOUS counters and matching backsplash, plenty of cabinets, and a closet pantry for additional storage. There is even a pass-through window making entertaining guests a breeze! Inside Laundry Room for added convenience! The primary bedroom comes fully equipped with a walk-in closet, its own bathroom featuring a step-in shower and a sizable vanity, and private access to the pool. Enjoy the blend of indoor-outdoor living with the REFRESHING salt water POOL and PATIO offering ample space for gathering with family and/or friends! No Rear Neighbors. Don't miss this home, Call and Schedule your private showing today!
Location
State FL
County Polk
Community Winterset Gardens 1St Add
Rooms
Other Rooms Breakfast Room Separate, Formal Dining Room Separate, Inside Utility
Interior
Interior Features Ceiling Fans(s), Split Bedroom, Vaulted Ceiling(s), Walk-In Closet(s)
Heating Central
Cooling Central Air
Flooring Carpet, Ceramic Tile, Laminate
Fireplaces Type Wood Burning
Furnishings Unfurnished
Fireplace true
Appliance Dishwasher, Disposal, Dryer, Ice Maker, Microwave, Range, Refrigerator, Washer, Water Filtration System
Laundry Inside, Laundry Room
Exterior
Exterior Feature French Doors, Irrigation System, Rain Gutters
Parking Features Driveway
Garage Spaces 2.0
Fence Vinyl
Pool Gunite, In Ground, Pool Sweep, Salt Water, Screen Enclosure
Utilities Available BB/HS Internet Available, Cable Available, Electricity Connected
View Y/N 1
Water Access 1
Water Access Desc Lake - Chain of Lakes
Roof Type Shingle
Porch Patio, Screened
Attached Garage true
Garage true
Private Pool Yes
Building
Lot Description In County, Paved
Entry Level One
Foundation Slab
Lot Size Range 0 to less than 1/4
Sewer Septic Tank
Water Well
Structure Type Block,Stucco
New Construction false
Construction Status Inspections
Schools
Elementary Schools Chain O Lakes Elem
Middle Schools Denison Middle
High Schools Lake Region High
Others
Pets Allowed Yes
Senior Community No
Ownership Fee Simple
Monthly Total Fees $8
Acceptable Financing Cash, Conventional, FHA, VA Loan
Membership Fee Required Optional
Listing Terms Cash, Conventional, FHA, VA Loan
Special Listing Condition None
Read Less Info
Want to know what your home might be worth? Contact us for a FREE valuation!

Our team is ready to help you sell your home for the highest possible price ASAP

© 2025 My Florida Regional MLS DBA Stellar MLS. All Rights Reserved.
Bought with BROKERS REALTY OF CENTRAL FLOR
Find out why customers are choosing LPT Realty to meet their real estate needs
Learn More About LPT Realty


