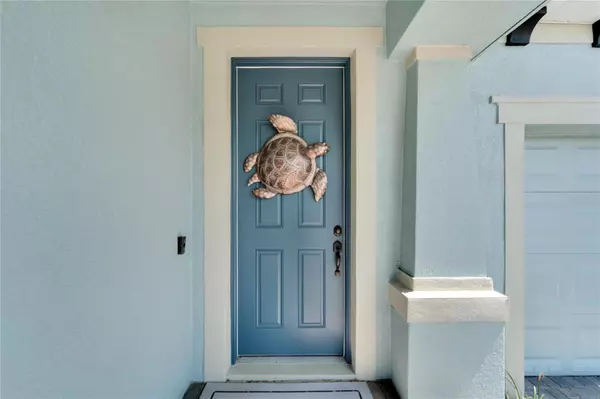
4 Beds
3 Baths
2,102 SqFt
4 Beds
3 Baths
2,102 SqFt
Key Details
Property Type Single Family Home
Sub Type Single Family Residence
Listing Status Active
Purchase Type For Sale
Square Footage 2,102 sqft
Price per Sqft $253
Subdivision Mirabay Admiral Pointe
MLS Listing ID T3529729
Bedrooms 4
Full Baths 3
HOA Fees $157/ann
HOA Y/N Yes
Originating Board Stellar MLS
Year Built 2018
Annual Tax Amount $9,875
Lot Size 5,662 Sqft
Acres 0.13
Lot Dimensions 120X50
Property Description
Location
State FL
County Hillsborough
Community Mirabay Admiral Pointe
Rooms
Other Rooms Family Room, Great Room, Inside Utility
Interior
Interior Features In Wall Pest System, Kitchen/Family Room Combo, Open Floorplan, Primary Bedroom Main Floor, Smart Home, Solid Surface Counters, Solid Wood Cabinets, Thermostat, Tray Ceiling(s), Walk-In Closet(s), Window Treatments
Heating Central, Natural Gas
Cooling Central Air
Flooring Ceramic Tile
Fireplace false
Appliance Dishwasher, Disposal, Dryer, Microwave, Range, Refrigerator, Washer, Water Softener
Laundry Inside, Laundry Room
Exterior
Exterior Feature Hurricane Shutters, Irrigation System, Lighting, Sidewalk, Sliding Doors
Parking Features Garage Door Opener
Garage Spaces 2.0
Pool In Ground
Community Features Clubhouse, Deed Restrictions, Fitness Center, Gated Community - No Guard, Golf Carts OK, Park, Playground, Pool, Restaurant, Sidewalks, Tennis Courts
Utilities Available Electricity Connected, Natural Gas Connected, Phone Available, Sewer Connected, Underground Utilities, Water Connected
Amenities Available Basketball Court, Clubhouse, Fence Restrictions, Fitness Center, Gated, Lobby Key Required, Pickleball Court(s), Playground, Pool, Recreation Facilities, Sauna, Tennis Court(s), Trail(s)
Roof Type Shingle
Porch Covered, Deck, Front Porch, Patio, Porch, Rear Porch, Screened
Attached Garage true
Garage true
Private Pool No
Building
Lot Description In County, Landscaped, Sidewalk, Paved
Entry Level One
Foundation Slab
Lot Size Range 0 to less than 1/4
Builder Name CalAtlantic
Sewer Public Sewer
Water Public
Architectural Style Craftsman
Structure Type Block
New Construction false
Schools
Elementary Schools Apollo Beach-Hb
Middle Schools Eisenhower-Hb
High Schools Lennard-Hb
Others
Pets Allowed Cats OK, Dogs OK, Yes
HOA Fee Include Pool,Recreational Facilities
Senior Community No
Ownership Fee Simple
Monthly Total Fees $13
Acceptable Financing Cash, Conventional, FHA, VA Loan
Membership Fee Required Required
Listing Terms Cash, Conventional, FHA, VA Loan
Special Listing Condition None


Find out why customers are choosing LPT Realty to meet their real estate needs
Learn More About LPT Realty







