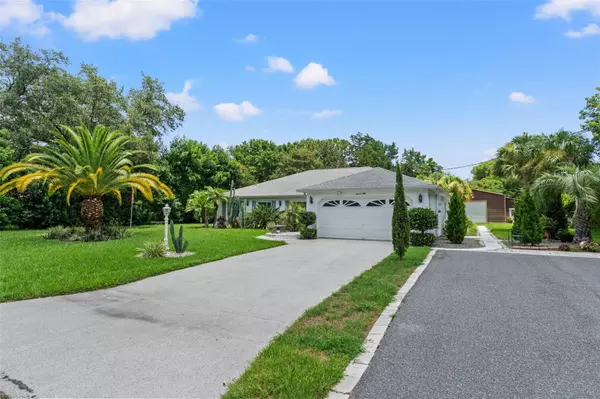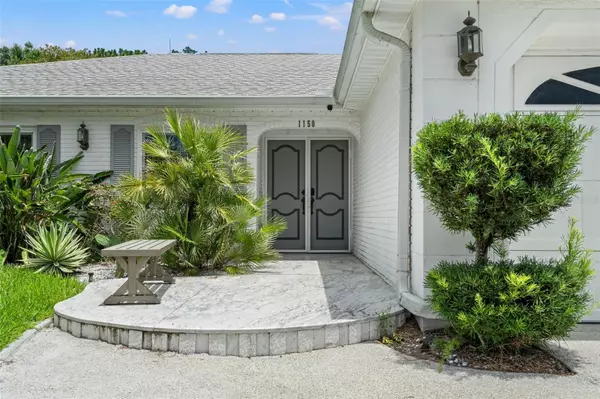
3 Beds
2 Baths
1,687 SqFt
3 Beds
2 Baths
1,687 SqFt
Key Details
Property Type Single Family Home
Sub Type Single Family Residence
Listing Status Pending
Purchase Type For Sale
Square Footage 1,687 sqft
Price per Sqft $266
Subdivision Spring Hill
MLS Listing ID T3536920
Bedrooms 3
Full Baths 2
Construction Status Inspections
HOA Y/N No
Originating Board Stellar MLS
Year Built 1985
Annual Tax Amount $4,177
Lot Size 0.500 Acres
Acres 0.5
Lot Dimensions 125x175
Property Description
Got a green thumb? In addition to tending to the mature landscaping there are raised garden beds ready for you to grow your next summer salad.
OH, and if that wasn’t enough, there is a 936-sf metal building with electric and 10-foot overhead door!
As impressive as the yard is, the interior of this home is equally inviting.
The neutral coloring makes for an easy initial welcome, and also serves as a canvas for the home. And with tile and laminate throughout, this home is move in ready!
Enter through the foyer to the living/dining room combo. Kitchen boasts granite counters, stainless steel appliances, breakfast bar and wood cabinets.
The primary bedroom is well-designed and tranquil. In addition to the convenience of the private bathroom, you will find a walk-in closet to let your wardrobe breathe. There is also slider access to the pool area. Ensuite bathroom has dual granite vanity and shower.
Split floor plan and 2nd bathroom with tub shower combo.
The attached 2 car garage features extra area for storage. Welled irrigation to keep the grounds lush.
Located in a non-HOA neighborhood and only a short drive to various shopping and dining destinations
Call today for your private tour!
Location
State FL
County Hernando
Community Spring Hill
Zoning PDP
Interior
Interior Features Cathedral Ceiling(s), Ceiling Fans(s), Central Vaccum, Eat-in Kitchen, Kitchen/Family Room Combo, Living Room/Dining Room Combo, Solid Wood Cabinets, Split Bedroom, Stone Counters, Walk-In Closet(s), Window Treatments
Heating Central, Electric
Cooling Central Air
Flooring Ceramic Tile, Laminate
Fireplace false
Appliance Dishwasher, Disposal, Dryer, Electric Water Heater, Microwave, Range, Refrigerator, Washer
Laundry Electric Dryer Hookup, Laundry Room
Exterior
Exterior Feature Irrigation System, Rain Gutters, Sliding Doors
Parking Features Driveway, Garage Door Opener, Ground Level, Off Street, Oversized, Workshop in Garage
Garage Spaces 2.0
Pool Gunite, In Ground, Screen Enclosure
Utilities Available Cable Available, Electricity Available, Electricity Connected, Sprinkler Well, Water Available, Water Connected
View Garden
Roof Type Shingle
Porch Covered, Patio, Rear Porch, Screened
Attached Garage true
Garage true
Private Pool Yes
Building
Lot Description Level, Paved
Story 1
Entry Level One
Foundation Slab
Lot Size Range 1/2 to less than 1
Sewer Septic Tank
Water Public
Architectural Style Contemporary
Structure Type Block,Stucco
New Construction false
Construction Status Inspections
Schools
Elementary Schools J.D. Floyd Elementary School
Middle Schools Powell Middle
High Schools Central High School
Others
Senior Community No
Ownership Fee Simple
Acceptable Financing Cash, Conventional, FHA, VA Loan
Listing Terms Cash, Conventional, FHA, VA Loan
Special Listing Condition None


Find out why customers are choosing LPT Realty to meet their real estate needs
Learn More About LPT Realty







