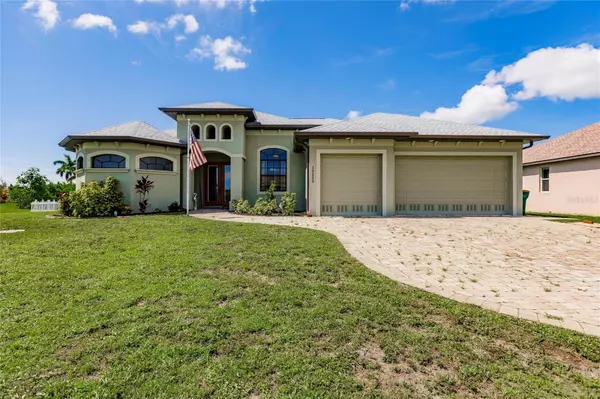
3 Beds
2 Baths
2,124 SqFt
3 Beds
2 Baths
2,124 SqFt
Key Details
Property Type Single Family Home
Sub Type Single Family Residence
Listing Status Active
Purchase Type For Sale
Square Footage 2,124 sqft
Price per Sqft $369
Subdivision Port Charlotte Sec 093
MLS Listing ID D6136909
Bedrooms 3
Full Baths 2
HOA Y/N No
Originating Board Stellar MLS
Year Built 2013
Annual Tax Amount $7,240
Lot Size 0.290 Acres
Acres 0.29
Property Description
113' foot of seawall with Southern exposure Dream Gulf access home! Oversized lot, TURNKEY FURNISHED WITH CITY WATER & SEWER. Located in VERY DESIRABLE South Golf Cove. Home is ready to MOVE IN, 3 bedrooms + Den.
Custom wood kitchen cabinets, with under mount lighting in kitchen island, breakfast bar outstanding granite counter tops including the bathrooms. stainless steel appliances island sinks. high end faucets, large 90 degree impact resistance glass sliders will lead you out to a large pool and to your boating dock/lift. Coffered ceiling in the great room, tray ceiling the entryway.
18" title throughout. Master bedroom offers sliding door to the pool lanai area, paver drive & pool deck, Master bathroom with roman walk-in shower with a built in bench huge mater walk in closet & second bedroom also. Complete hurricane shutters set .
Oversized lanai with marvelous view of the waterway with out door shower. This home is in excellent location 5 miles from the beach, with all shopping, restaurants, with hospital within 10 minutes away. Within 30 minutes you will have 3 major Airports. The house features a boat dock with 20,000 lb. lift built in 2022, New AC UNIT on 2022. WHAT AMAZING PLACE TO CALL HOME, schedule a showing today!
SELLER MOTIVATED TREMENDOUS PRICE REDUCTION !!!!!
Location
State FL
County Charlotte
Community Port Charlotte Sec 093
Zoning RSF3.5
Interior
Interior Features Coffered Ceiling(s), Crown Molding, Open Floorplan, Primary Bedroom Main Floor, Solid Wood Cabinets, Stone Counters, Thermostat, Tray Ceiling(s), Vaulted Ceiling(s), Walk-In Closet(s), Window Treatments
Heating Heat Pump
Cooling Central Air
Flooring Ceramic Tile
Fireplace false
Appliance Convection Oven, Cooktop, Dishwasher, Disposal, Dryer, Electric Water Heater, Exhaust Fan, Freezer, Ice Maker
Laundry Electric Dryer Hookup, Inside, Laundry Room
Exterior
Exterior Feature Garden, Hurricane Shutters, Irrigation System, Lighting, Outdoor Shower, Private Mailbox, Rain Gutters, Sliding Doors
Garage Spaces 3.0
Pool In Ground
Utilities Available BB/HS Internet Available, Cable Available, Cable Connected, Electricity Connected, Fire Hydrant
Waterfront Description Brackish Water,Canal - Brackish,Canal - Saltwater
View Y/N Yes
Water Access Yes
Water Access Desc Canal - Brackish,Canal - Saltwater,Gulf/Ocean to Bay
Roof Type Shingle
Attached Garage true
Garage true
Private Pool Yes
Building
Story 1
Entry Level One
Foundation Block
Lot Size Range 1/4 to less than 1/2
Sewer Aerobic Septic, Private Sewer, Public Sewer
Water Canal/Lake For Irrigation
Structure Type Stucco
New Construction false
Others
Senior Community No
Ownership Fee Simple
Acceptable Financing Cash, Conventional, FHA
Listing Terms Cash, Conventional, FHA
Special Listing Condition None


Find out why customers are choosing LPT Realty to meet their real estate needs
Learn More About LPT Realty







