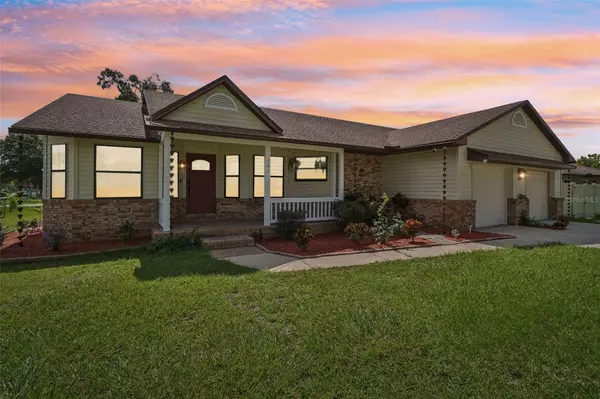
5 Beds
3 Baths
2,303 SqFt
5 Beds
3 Baths
2,303 SqFt
Key Details
Property Type Single Family Home
Sub Type Single Family Residence
Listing Status Active
Purchase Type For Sale
Square Footage 2,303 sqft
Price per Sqft $249
Subdivision St Cloud 2Nd Plat Town Of
MLS Listing ID O6234123
Bedrooms 5
Full Baths 3
HOA Y/N No
Originating Board Stellar MLS
Year Built 1988
Annual Tax Amount $8,689
Lot Size 0.380 Acres
Acres 0.38
Lot Dimensions 89x150
Property Description
Exceptional Lakeside Living Awaits You: One-of-a-Kind Renovated Home with Endless Possibilities
Discover the perfect blend of luxury and location in this meticulously renovated residence, ideally situated just one block from the sought-after East Lake Tohopekaliga Lakefront Park. With its marina, sandy beach, fishing pier, and vibrant picnic areas, this park is a true gem for outdoor enthusiasts and a prized asset to this exclusive neighborhood.
Key Features of the Property:
Bonus Building: A rare find, the property includes a separate 40 x 30-foot two-story building with a carport, offering endless possibilities for use as a workshop, guest house, or additional storage.
Expansive Corner Lot: Positioned on a huge corner lot, this home offers both privacy and ample space for future enhancements.
Versatile Living Spaces: Featuring four spacious bedrooms and three modern bathrooms, the home is designed for both comfort and functionality. The split bedroom layout ensures ultimate privacy, with the master suite secluded from the additional bedrooms.
Chef’s Dream Kitchen: The heart of the home boasts a beautifully updated kitchen with granite countertops, a cozy breakfast nook, and abundant storage. Perfect for both casual meals and culinary adventures.
Entertainment Ready: The inviting family room is centered around a wood-burning fireplace, creating a warm and cozy atmosphere. With space above to mount a large flat-screen TV, it's the ideal spot for movie nights and gatherings.
Outdoor Oasis: The home’s outdoor living spaces are just as impressive. The attached covered and screened porch, complete with a summer kitchen, is perfect for year-round entertaining. Overlooking the sparkling swimming pool and fenced backyard, this area seamlessly blends indoor and outdoor living.
Prime Location: The proximity to East Lake Toho ensures stunning views and easy access to the park’s amenities, enhancing the overall lifestyle experience.
Why This Home is a Must-See:
This is not just a home; it’s a lifestyle. Whether you’re looking to entertain, relax, or enjoy the vibrant surroundings of East Lake Toho, this property delivers on all fronts. The additional bonus building and prime location give you many unique opportunities that simply cannot be found elsewhere.
Don’t miss your chance to own this extraordinary home with an abundance of possibilities. Schedule your private showing today and envision your new life in this stunning lakeside retreat!
Location
State FL
County Osceola
Community St Cloud 2Nd Plat Town Of
Zoning SR1A
Rooms
Other Rooms Attic, Breakfast Room Separate, Den/Library/Office, Family Room, Formal Dining Room Separate, Great Room, Inside Utility
Interior
Interior Features Ceiling Fans(s), Eat-in Kitchen, Primary Bedroom Main Floor, Solid Surface Counters, Solid Wood Cabinets, Split Bedroom, Thermostat, Tray Ceiling(s), Walk-In Closet(s), Window Treatments
Heating Central
Cooling Central Air
Flooring Bamboo, Carpet, Ceramic Tile, Wood
Fireplaces Type Family Room, Wood Burning
Fireplace true
Appliance Built-In Oven, Convection Oven, Cooktop, Dishwasher, Disposal, Electric Water Heater, Freezer, Ice Maker, Microwave, Range, Refrigerator, Tankless Water Heater, Wine Refrigerator
Laundry Common Area, Inside, Laundry Room
Exterior
Exterior Feature Awning(s), Lighting, Outdoor Kitchen, Private Mailbox, Rain Gutters, Sidewalk, Storage
Parking Features Boat, Deeded, Driveway, Garage Door Opener, Garage Faces Side, Ground Level, Off Street, Oversized, Parking Pad, RV Carport, RV Garage, Tandem, Workshop in Garage
Garage Spaces 6.0
Fence Vinyl
Pool Child Safety Fence, Deck, Gunite, In Ground, Lighting, Outside Bath Access, Pool Sweep, Screen Enclosure, Tile
Community Features Golf Carts OK, Park, Playground, Restaurant, Sidewalks, Tennis Courts
Utilities Available Cable Available, Cable Connected, Electricity Available, Electricity Connected, Phone Available, Public, Sewer Available, Sewer Connected, Street Lights, Underground Utilities, Water Available, Water Connected
View Pool
Roof Type Shingle
Porch Covered, Enclosed, Front Porch, Rear Porch
Attached Garage true
Garage true
Private Pool Yes
Building
Lot Description Corner Lot, Flood Insurance Required, FloodZone, City Limits, Landscaped, Near Marina, Near Public Transit, Oversized Lot, Sidewalk, Paved
Story 1
Entry Level One
Foundation Block, Slab
Lot Size Range 1/4 to less than 1/2
Sewer Public Sewer
Water Public
Architectural Style Traditional
Structure Type Brick,Vinyl Siding,Wood Frame
New Construction false
Schools
Elementary Schools Michigan Avenue Elem (K 5)
Middle Schools St. Cloud Middle (6-8)
High Schools St. Cloud High School
Others
Pets Allowed Yes
Senior Community No
Ownership Fee Simple
Acceptable Financing Cash, Conventional, FHA, VA Loan
Listing Terms Cash, Conventional, FHA, VA Loan
Special Listing Condition None


Find out why customers are choosing LPT Realty to meet their real estate needs
Learn More About LPT Realty







