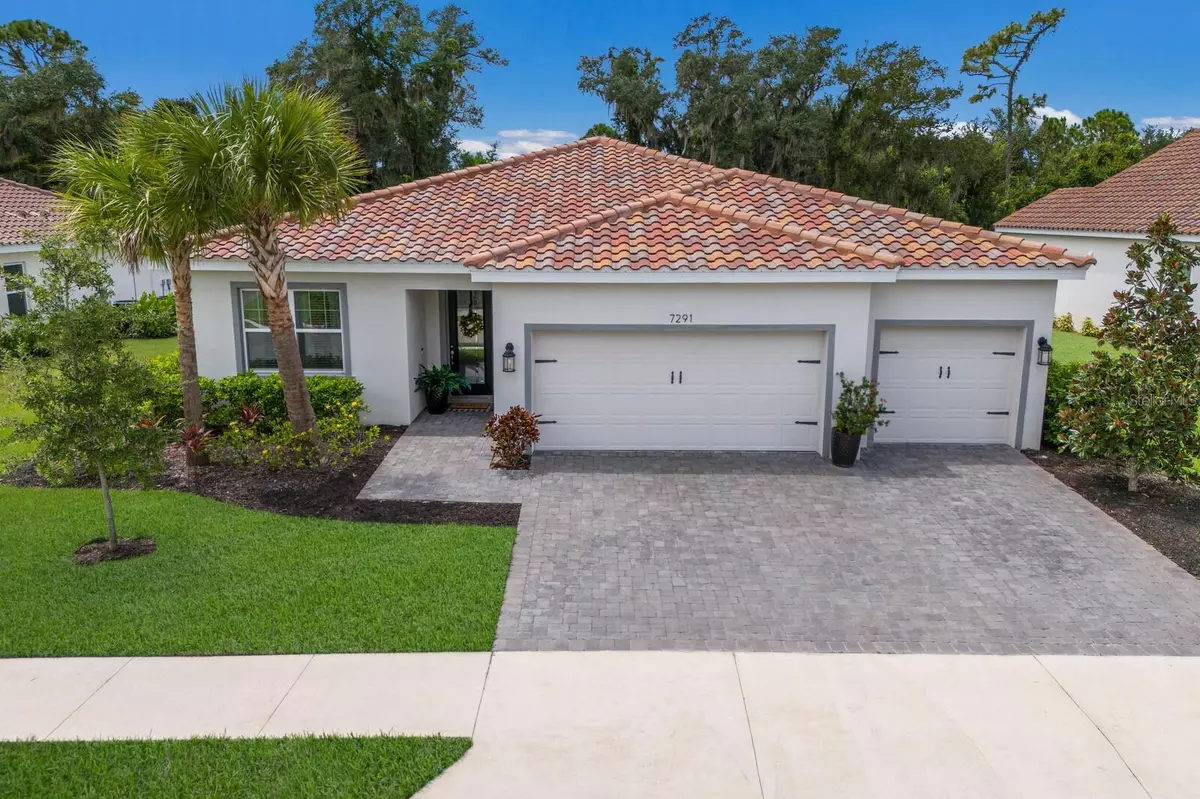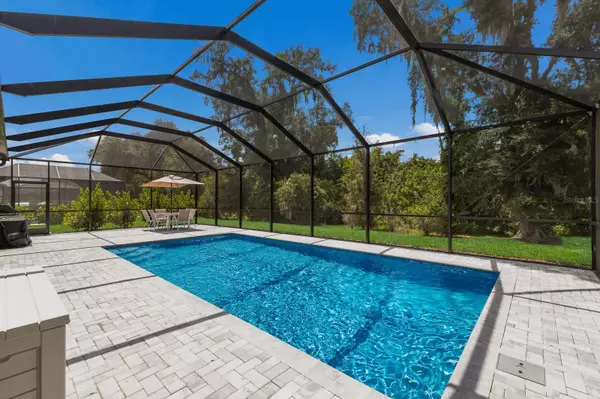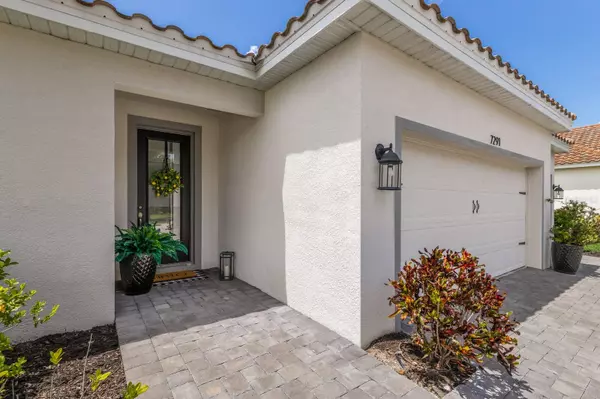
4 Beds
3 Baths
2,462 SqFt
4 Beds
3 Baths
2,462 SqFt
Key Details
Property Type Single Family Home
Sub Type Single Family Residence
Listing Status Active
Purchase Type For Sale
Square Footage 2,462 sqft
Price per Sqft $348
Subdivision Heron Lndg Ph I
MLS Listing ID A4620701
Bedrooms 4
Full Baths 3
HOA Fees $233/mo
HOA Y/N Yes
Originating Board Stellar MLS
Year Built 2021
Annual Tax Amount $5,492
Lot Size 10,454 Sqft
Acres 0.24
Property Description
Step inside to be greeted by soaring HIGH TRAY CEILINGS and OPEN CONCEPT DESIGN that seamlessly blends style and functionality. The inviting foyer leads to a versatile FLEX SPACE ideal for an OFFICE, DEN , or STUDY. The ENSUITE GUEST BEDROOM, featuring a WALK-IN SHOWER , is perfect for guests or multi-generational living.
The heart of the home is a chef’s dream kitchen, complete with a large island for casual dining, an electric cooktop, TWO BUILT-IN WALL OVENS, and a separate dining area. The kitchen opens to an expansive lanai, where you’ll find a SPARKLING SALTWATER POOL — perfect for relaxation and entertaining.
The primary suite is a luxurious retreat, featuring a tray ceiling, a massive walk-in closet, and a spa-like bathroom with a soaking tub, separate walk-in shower, dual sinks, and a private water closet.
Convenience meets comfort with a well-appointed laundry room, ample storage, and a tech drop zone. The two additional bedrooms share a well-designed bathroom with a tub-shower combination. Furniture may be available on a separate contract.
Heron Landing is an enclave of 95-homes in a gated community, located just 2 miles east of I-75. Enjoy proximity to A-rated schools, Siesta Key Beach, UTC Mall, dining options, parks, Downtown Sarasota, and St. Armand's Circle.
Don’t miss this opportunity to experience luxury living in one of the area’s most sought-after neighborhoods. Schedule your private showing today!
Location
State FL
County Sarasota
Community Heron Lndg Ph I
Zoning RSF1
Interior
Interior Features Ceiling Fans(s), Eat-in Kitchen, High Ceilings, Kitchen/Family Room Combo, Open Floorplan, Primary Bedroom Main Floor, Solid Wood Cabinets, Split Bedroom, Stone Counters, Thermostat, Tray Ceiling(s), Walk-In Closet(s), Window Treatments
Heating Heat Pump
Cooling Central Air
Flooring Luxury Vinyl, Tile
Furnishings Negotiable
Fireplace false
Appliance Built-In Oven, Cooktop, Dishwasher, Disposal, Dryer, Electric Water Heater, Exhaust Fan, Microwave, Refrigerator, Washer
Laundry Laundry Room
Exterior
Exterior Feature Hurricane Shutters, Irrigation System, Lighting, Sidewalk, Sliding Doors
Parking Features Driveway, Garage Door Opener, Oversized
Garage Spaces 3.0
Pool Deck, In Ground, Lighting, Salt Water, Screen Enclosure
Community Features Community Mailbox, Deed Restrictions, Gated Community - No Guard, Irrigation-Reclaimed Water, Sidewalks
Utilities Available BB/HS Internet Available, Cable Available, Electricity Connected, Public, Sewer Connected, Water Connected
Roof Type Concrete,Tile
Attached Garage true
Garage true
Private Pool Yes
Building
Story 1
Entry Level One
Foundation Slab
Lot Size Range 0 to less than 1/4
Sewer Public Sewer
Water Public
Structure Type Block,Stucco
New Construction false
Schools
Elementary Schools Lakeview Elementary
Middle Schools Sarasota Middle
High Schools Riverview High
Others
Pets Allowed Number Limit, Yes
Senior Community No
Ownership Fee Simple
Monthly Total Fees $233
Acceptable Financing Cash, Conventional
Membership Fee Required Required
Listing Terms Cash, Conventional
Num of Pet 2
Special Listing Condition None


Find out why customers are choosing LPT Realty to meet their real estate needs
Learn More About LPT Realty







