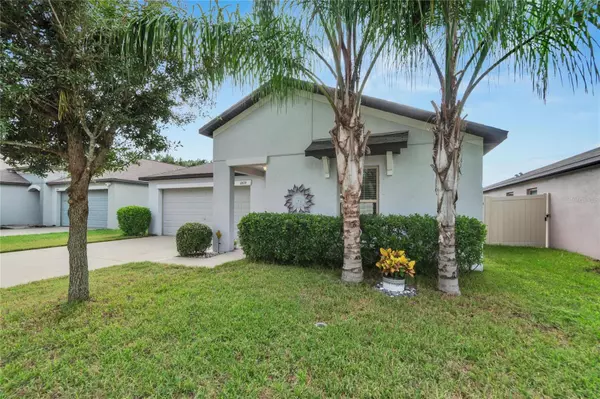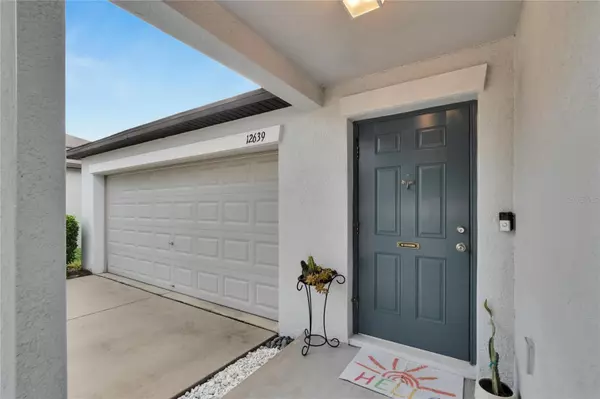
3 Beds
2 Baths
1,561 SqFt
3 Beds
2 Baths
1,561 SqFt
Key Details
Property Type Single Family Home
Sub Type Single Family Residence
Listing Status Active
Purchase Type For Sale
Square Footage 1,561 sqft
Price per Sqft $233
Subdivision Twin Creeks Ph 1 & 2
MLS Listing ID TB8300836
Bedrooms 3
Full Baths 2
HOA Fees $104/qua
HOA Y/N Yes
Originating Board Stellar MLS
Year Built 2019
Annual Tax Amount $5,462
Lot Size 5,662 Sqft
Acres 0.13
Lot Dimensions 50x110
Property Description
You’ll immediately notice the curb appeal of the well-maintained and established landscaping, along with the charm of the welcoming covered front porch—perfect for greeting guests or enjoying your morning coffee. Inside, a bright tiled entry hallway leads to an open-concept kitchen featuring an island with a stainless steel sink, staggered wood cabinets, and a walk-in pantry. This open floor plan seamlessly overlooks the family room and café area, making it ideal for entertaining and family gatherings.
The primary ensuite is a true retreat, offering a double vanity with comfort-height sinks, a tiled shower, and a generous walk-in closet. The guest bedrooms are equally spacious and share a well-appointed bathroom. Additional features include tile flooring throughout the living areas, luxury vinyl plank flooring in the bedrooms, newly painted walls, and an indoor laundry room.
Situated on a private, fenced conservation lot, this home provides a serene and secluded environment with no rear neighbors, offering unparalleled privacy and tranquility. The two-car garage adds convenience and ample storage space. Don’t miss the opportunity to make this beautiful property your own! Low HOA fee - community pool! Conveniently located near 301, I75, Selmon Expressway, VA Annex facility, St Joseph's hospital, medical facilities, shopping, restaurants and Florida's beautiful Gulf beaches.
Location
State FL
County Hillsborough
Community Twin Creeks Ph 1 & 2
Zoning PD
Rooms
Other Rooms Inside Utility
Interior
Interior Features Ceiling Fans(s), High Ceilings, Open Floorplan, Primary Bedroom Main Floor
Heating Electric
Cooling Central Air
Flooring Ceramic Tile, Luxury Vinyl
Furnishings Unfurnished
Fireplace false
Appliance Dishwasher, Electric Water Heater, Microwave, Range, Refrigerator
Laundry Inside
Exterior
Exterior Feature Hurricane Shutters, Irrigation System, Sidewalk, Sliding Doors, Sprinkler Metered
Parking Features Driveway, Garage Door Opener
Garage Spaces 2.0
Fence Vinyl
Community Features Pool
Utilities Available Cable Available, Electricity Connected, Fire Hydrant, Public, Sewer Connected, Sprinkler Meter, Street Lights, Underground Utilities, Water Connected
Amenities Available Pool
View Trees/Woods
Roof Type Shingle
Porch Covered, Front Porch
Attached Garage true
Garage true
Private Pool No
Building
Lot Description Conservation Area, Landscaped, Level, Sidewalk, Paved
Story 1
Entry Level One
Foundation Slab
Lot Size Range 0 to less than 1/4
Builder Name Lennar
Sewer Public Sewer
Water Public
Architectural Style Contemporary
Structure Type Block,Stucco
New Construction false
Others
Pets Allowed Cats OK, Dogs OK
Senior Community No
Ownership Fee Simple
Monthly Total Fees $34
Acceptable Financing Cash, Conventional, FHA, VA Loan
Membership Fee Required Required
Listing Terms Cash, Conventional, FHA, VA Loan
Special Listing Condition None


Find out why customers are choosing LPT Realty to meet their real estate needs
Learn More About LPT Realty







