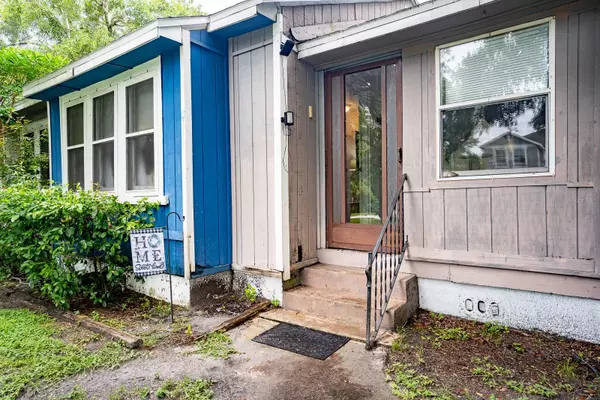
3 Beds
1 Bath
1,102 SqFt
3 Beds
1 Bath
1,102 SqFt
OPEN HOUSE
Sat Dec 21, 11:00am - 2:00pm
Key Details
Property Type Single Family Home
Sub Type Single Family Residence
Listing Status Active
Purchase Type For Sale
Square Footage 1,102 sqft
Price per Sqft $362
Subdivision Gandy Blvd Park
MLS Listing ID P4931911
Bedrooms 3
Full Baths 1
HOA Y/N No
Originating Board Stellar MLS
Year Built 1942
Annual Tax Amount $730
Lot Size 8,276 Sqft
Acres 0.19
Lot Dimensions 60x136
Property Description
Location
State FL
County Hillsborough
Community Gandy Blvd Park
Zoning RS-60
Interior
Interior Features Ceiling Fans(s), Crown Molding, Living Room/Dining Room Combo, Open Floorplan, Primary Bedroom Main Floor, Walk-In Closet(s), Window Treatments
Heating Central, Wall Furnance
Cooling Central Air, Wall/Window Unit(s)
Flooring Carpet, Ceramic Tile, Wood
Fireplace false
Appliance Microwave, Range, Refrigerator
Laundry In Garage
Exterior
Exterior Feature Lighting
Parking Features Driveway, Workshop in Garage
Garage Spaces 1.0
Fence Chain Link, Fenced, Vinyl, Wood
Utilities Available BB/HS Internet Available, Cable Available, Electricity Connected, Sewer Connected, Water Connected
View Trees/Woods
Roof Type Shingle
Porch Deck
Attached Garage true
Garage true
Private Pool No
Building
Lot Description Level
Story 1
Entry Level One
Foundation Block, Crawlspace
Lot Size Range 0 to less than 1/4
Sewer Public Sewer
Water Public
Structure Type Wood Frame,Wood Siding
New Construction false
Others
Senior Community No
Ownership Fee Simple
Acceptable Financing Cash, Conventional, FHA, VA Loan
Listing Terms Cash, Conventional, FHA, VA Loan
Special Listing Condition None


Find out why customers are choosing LPT Realty to meet their real estate needs
Learn More About LPT Realty







