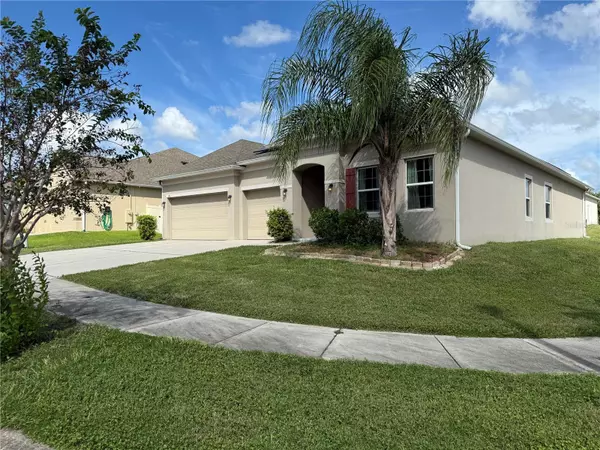4 Beds
3 Baths
2,736 SqFt
4 Beds
3 Baths
2,736 SqFt
Key Details
Property Type Single Family Home
Sub Type Single Family Residence
Listing Status Pending
Purchase Type For Sale
Square Footage 2,736 sqft
Price per Sqft $182
Subdivision Lake Douglas Preserve
MLS Listing ID G5086929
Bedrooms 4
Full Baths 3
HOA Fees $179/qua
HOA Y/N Yes
Originating Board Stellar MLS
Year Built 2018
Annual Tax Amount $4,405
Lot Size 7,405 Sqft
Acres 0.17
Property Description
The third bedroom includes its own en-suite bathroom and walk-in closet, ensuring privacy for guests. A versatile flex room is perfect as an office or den. The oversized laundry room (6x13 ft) adds convenience with built-in sink cabinetry, counter space, and shelving.
Step outside to the covered screened lanai, a relaxing oasis for outdoor enjoyment. This home's extensive upgrades include a 2024 solar panel system with 23 panels—fully paid at closing—guaranteeing minimal energy costs for years to come. Additional features include a comprehensive security system, Ring doorbell, exterior cameras, Nest thermostat, rain gutters, floodlights, and an in-wall pest control system.
This stunning home redefines modern living with its blend of luxury, functionality, and energy efficiency. Don't miss out on this exceptional opportunity!
Location
State FL
County Lake
Community Lake Douglas Preserve
Zoning RESI
Rooms
Other Rooms Attic, Den/Library/Office, Great Room
Interior
Interior Features Ceiling Fans(s), High Ceilings, In Wall Pest System, Kitchen/Family Room Combo, Living Room/Dining Room Combo, Open Floorplan, Solid Surface Counters, Solid Wood Cabinets, Thermostat, Tray Ceiling(s), Walk-In Closet(s)
Heating Central
Cooling Central Air
Flooring Ceramic Tile, Luxury Vinyl
Furnishings Unfurnished
Fireplace false
Appliance Built-In Oven, Cooktop, Dishwasher, Disposal, Electric Water Heater, Exhaust Fan, Microwave
Laundry Electric Dryer Hookup, Inside, Laundry Room, Washer Hookup
Exterior
Exterior Feature Irrigation System, Lighting, Rain Gutters, Sidewalk, Sliding Doors
Parking Features Driveway, Garage Door Opener, Split Garage
Garage Spaces 3.0
Community Features Community Mailbox, Irrigation-Reclaimed Water, Park, Playground, Sidewalks
Utilities Available BB/HS Internet Available, Cable Available, Electricity Connected, Fire Hydrant, Phone Available, Public, Sewer Connected, Solar, Sprinkler Meter, Street Lights, Underground Utilities, Water Connected
Amenities Available Park
View Park/Greenbelt
Roof Type Shingle
Porch Covered, Screened
Attached Garage true
Garage true
Private Pool No
Building
Lot Description Corner Lot, Sidewalk, Paved
Entry Level One
Foundation Slab
Lot Size Range 0 to less than 1/4
Sewer Public Sewer
Water Public
Structure Type Block,Stucco
New Construction false
Schools
Elementary Schools Groveland Elem
Middle Schools Gray Middle
High Schools South Lake High
Others
Pets Allowed Yes
Senior Community No
Ownership Fee Simple
Monthly Total Fees $59
Acceptable Financing Cash, Conventional, FHA, VA Loan
Membership Fee Required Required
Listing Terms Cash, Conventional, FHA, VA Loan
Special Listing Condition None

Find out why customers are choosing LPT Realty to meet their real estate needs
Learn More About LPT Realty







