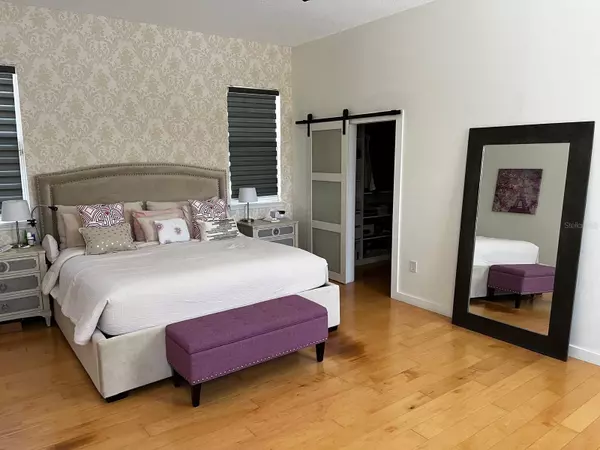
4 Beds
5 Baths
2,935 SqFt
4 Beds
5 Baths
2,935 SqFt
Key Details
Property Type Single Family Home
Sub Type Single Family Residence
Listing Status Active
Purchase Type For Sale
Square Footage 2,935 sqft
Price per Sqft $441
Subdivision Celebration South Village Unit 3
MLS Listing ID O6237585
Bedrooms 4
Full Baths 4
Half Baths 1
HOA Fees $387/qua
HOA Y/N Yes
Originating Board Stellar MLS
Year Built 2000
Annual Tax Amount $7,201
Lot Size 6,969 Sqft
Acres 0.16
Property Description
Location
State FL
County Osceola
Community Celebration South Village Unit 3
Zoning OPUD
Rooms
Other Rooms Family Room, Formal Dining Room Separate, Garage Apartment, Great Room, Interior In-Law Suite w/Private Entry
Interior
Interior Features Ceiling Fans(s), Eat-in Kitchen, High Ceilings, Open Floorplan, Primary Bedroom Main Floor, Solid Wood Cabinets, Stone Counters, Thermostat, Walk-In Closet(s), Window Treatments
Heating Central, Heat Pump
Cooling Central Air
Flooring Hardwood, Tile, Wood
Fireplace false
Appliance Built-In Oven, Convection Oven, Cooktop, Dishwasher, Disposal, Dryer, Electric Water Heater, Exhaust Fan, Freezer, Microwave, Range, Range Hood, Refrigerator, Washer
Laundry Laundry Room
Exterior
Exterior Feature Balcony, Irrigation System, Lighting, Private Mailbox, Rain Gutters
Parking Features Garage Door Opener, Garage Faces Rear, Ground Level
Garage Spaces 2.0
Fence Fenced, Vinyl
Pool Deck, Gunite, Heated, In Ground, Lighting
Utilities Available BB/HS Internet Available, Cable Connected, Electricity Connected, Fiber Optics, Natural Gas Connected, Phone Available, Sprinkler Meter, Street Lights, Water Connected
Roof Type Shingle
Porch Front Porch, Patio
Attached Garage true
Garage true
Private Pool Yes
Building
Entry Level Two
Foundation Slab
Lot Size Range 0 to less than 1/4
Sewer Public Sewer
Water None
Structure Type Wood Siding
New Construction false
Others
Pets Allowed Yes
Senior Community No
Ownership Fee Simple
Monthly Total Fees $129
Membership Fee Required Required
Special Listing Condition None


Find out why customers are choosing LPT Realty to meet their real estate needs
Learn More About LPT Realty







