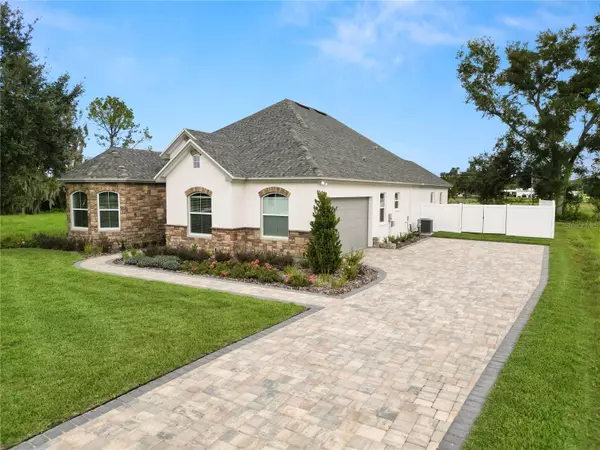
3 Beds
3 Baths
2,182 SqFt
3 Beds
3 Baths
2,182 SqFt
Key Details
Property Type Single Family Home
Sub Type Single Family Residence
Listing Status Active
Purchase Type For Sale
Square Footage 2,182 sqft
Price per Sqft $311
Subdivision Square Lake Phase Four
MLS Listing ID L4947790
Bedrooms 3
Full Baths 2
Half Baths 1
HOA Fees $1,400/ann
HOA Y/N Yes
Originating Board Stellar MLS
Year Built 2023
Annual Tax Amount $864
Lot Size 0.310 Acres
Acres 0.31
Property Description
Upon entering, you're greeted by a grand entry hall with high ceilings and custom tile accents. Open floor plan flows into a living room with a built-in fireplace, tray ceilings, and modern lighting. The kitchen is a chef’s dream, boasting a large farmhouse stone island with seating, built-in sink features, high-end appliances, dual refrigerators, a stunning backsplash behind the stove with a pot filler, and a walk-in pantry with abundant storage. The adjacent dining area, with wide wrap-around windows, offers a gorgeous view of the pool.
Retreat to the master suite, filled with natural light from surrounding windows. A private hallway leads to the spa-like master bathroom, complete with a tile-covered walk-in shower, modern soaking tub, and his-and-hers vanities with illuminated mirrors—a true sanctuary of relaxation.
The outdoor living space is a fantastic extension of the home, with a screened-in pool area, wood plank ceiling, and ambient lighting. The two-car garage is finished with epoxy flooring, and the long driveway provides plenty of additional parking.
Best of all, this home is located in Zone X, meaning NO flood insurance is required. The location is unbeatable, just minutes from dining and shopping in charming Downtown Bartow. Conveniently situated between Tampa and Orlando, you’re 50 miles from Walt Disney World, 65 miles from Orlando International Airport, 48 miles from Tampa International Airport, and within 1.5 hours of several beautiful Florida beaches.
This home is truly a must-see to fully appreciate the builder's vision and impeccable attention to detail. Don’t miss your chance to own this gorgeous property!
Location
State FL
County Polk
Community Square Lake Phase Four
Zoning R
Rooms
Other Rooms Attic, Den/Library/Office, Inside Utility
Interior
Interior Features Ceiling Fans(s), Crown Molding, Eat-in Kitchen, High Ceilings, In Wall Pest System, Kitchen/Family Room Combo, Open Floorplan, Split Bedroom, Stone Counters, Tray Ceiling(s), Window Treatments
Heating Central, Electric, Exhaust Fan, Heat Pump
Cooling Central Air
Flooring Epoxy, Laminate, Tile
Furnishings Unfurnished
Fireplace false
Appliance Convection Oven, Cooktop, Dishwasher, Disposal, Electric Water Heater, Ice Maker, Microwave, Range Hood, Refrigerator
Laundry Electric Dryer Hookup, Laundry Room, Washer Hookup
Exterior
Exterior Feature Irrigation System, Private Mailbox, Sidewalk
Parking Features Driveway, Garage Door Opener
Garage Spaces 2.0
Fence Vinyl
Pool Gunite, Heated, In Ground, Lighting, Screen Enclosure
Community Features Deed Restrictions, Gated Community - No Guard
Utilities Available BB/HS Internet Available, Cable Available, Cable Connected, Electricity Connected, Phone Available, Sewer Connected, Street Lights, Underground Utilities, Water Available, Water Connected
Water Access Yes
Water Access Desc Lake
View Water
Roof Type Shingle
Porch Covered, Enclosed, Patio, Rear Porch, Screened
Attached Garage true
Garage true
Private Pool Yes
Building
Lot Description City Limits, Landscaped, Paved
Entry Level One
Foundation Concrete Perimeter
Lot Size Range 1/4 to less than 1/2
Builder Name Danny Sadler Inc.
Sewer Public Sewer
Water Public
Architectural Style Custom
Structure Type Block,Stone,Stucco
New Construction true
Schools
Elementary Schools Bartow Elem Academy
Middle Schools Bartow Middle
High Schools Bartow High
Others
Pets Allowed Yes
Senior Community No
Ownership Fee Simple
Monthly Total Fees $116
Acceptable Financing Cash, Conventional, FHA, VA Loan
Membership Fee Required Required
Listing Terms Cash, Conventional, FHA, VA Loan
Special Listing Condition None


Find out why customers are choosing LPT Realty to meet their real estate needs
Learn More About LPT Realty







