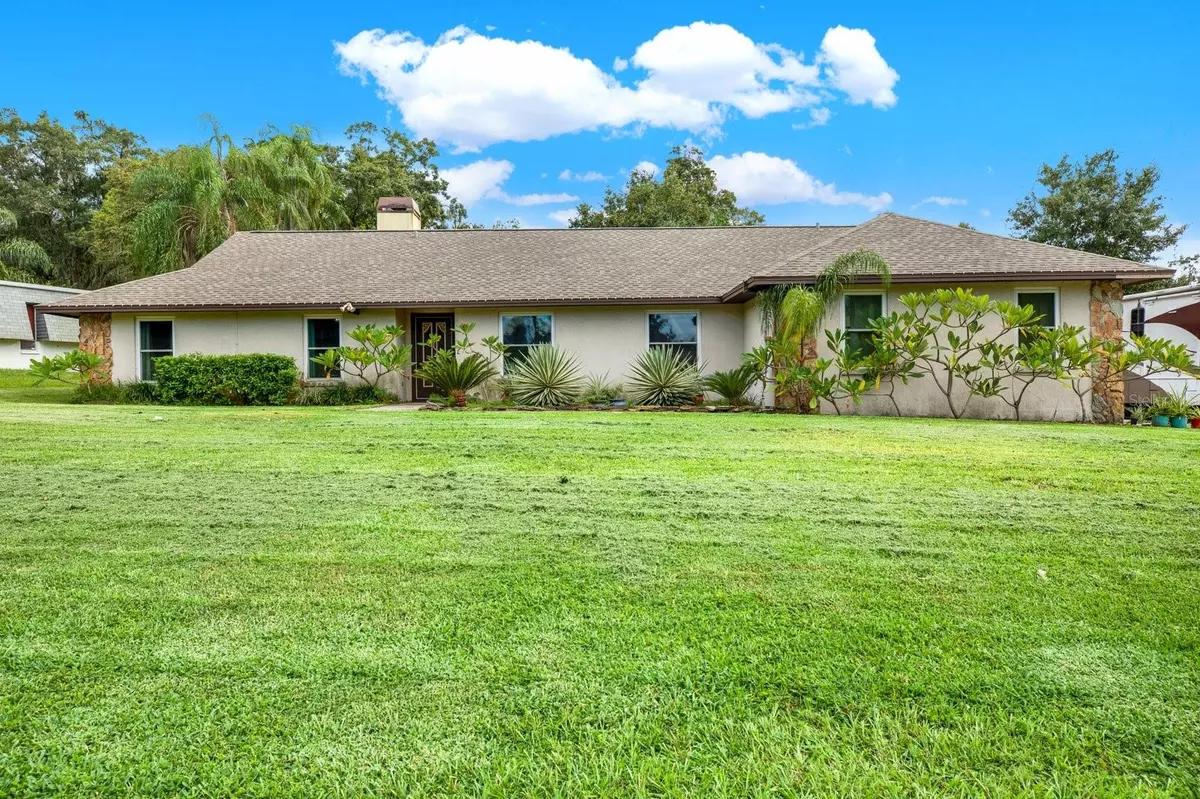
4 Beds
2 Baths
2,054 SqFt
4 Beds
2 Baths
2,054 SqFt
Key Details
Property Type Single Family Home
Sub Type Single Family Residence
Listing Status Active
Purchase Type For Sale
Square Footage 2,054 sqft
Price per Sqft $267
Subdivision High Point Estates First Addition
MLS Listing ID TB8309854
Bedrooms 4
Full Baths 2
HOA Y/N No
Originating Board Stellar MLS
Year Built 1986
Annual Tax Amount $3,102
Lot Size 0.480 Acres
Acres 0.48
Lot Dimensions 110.0X191.0
Property Description
Location
State FL
County Hillsborough
Community High Point Estates First Addition
Zoning RSC-3
Rooms
Other Rooms Inside Utility
Interior
Interior Features Ceiling Fans(s), Kitchen/Family Room Combo, Open Floorplan
Heating Central
Cooling Central Air
Flooring Carpet, Ceramic Tile, Laminate
Fireplaces Type Wood Burning
Furnishings Unfurnished
Fireplace true
Appliance Convection Oven, Dishwasher, Disposal, Dryer, Electric Water Heater, Range, Range Hood, Refrigerator, Trash Compactor, Washer, Water Filtration System
Laundry Inside
Exterior
Exterior Feature Irrigation System, Sliding Doors
Parking Features Boat, Garage Door Opener, Oversized
Garage Spaces 2.0
Fence Fenced
Pool Screen Enclosure
Utilities Available Electricity Connected, Street Lights
Roof Type Shingle
Porch Covered, Deck, Patio, Porch
Attached Garage true
Garage true
Private Pool Yes
Building
Entry Level One
Foundation Slab
Lot Size Range 1/4 to less than 1/2
Sewer Septic Tank
Water Public
Structure Type Block,Stucco
New Construction false
Schools
Elementary Schools Brooker-Hb
Middle Schools Burns-Hb
High Schools Bloomingdale-Hb
Others
Senior Community No
Ownership Fee Simple
Acceptable Financing Cash, Conventional, FHA, VA Loan
Membership Fee Required None
Listing Terms Cash, Conventional, FHA, VA Loan
Special Listing Condition None


Find out why customers are choosing LPT Realty to meet their real estate needs
Learn More About LPT Realty







