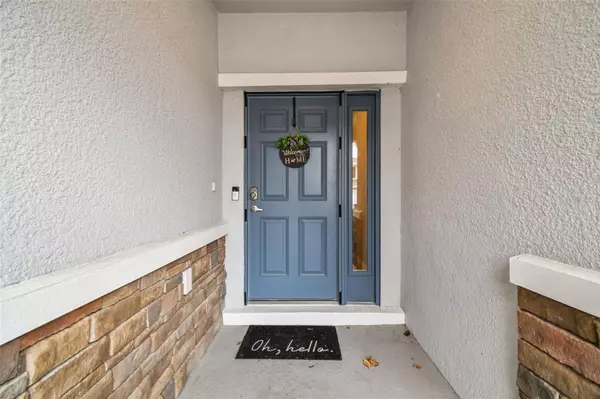
3 Beds
3 Baths
2,153 SqFt
3 Beds
3 Baths
2,153 SqFt
Key Details
Property Type Townhouse
Sub Type Townhouse
Listing Status Active
Purchase Type For Sale
Square Footage 2,153 sqft
Price per Sqft $199
Subdivision Riverwalk Preserve
MLS Listing ID O6246801
Bedrooms 3
Full Baths 2
Half Baths 1
HOA Fees $359/mo
HOA Y/N Yes
Originating Board Stellar MLS
Year Built 2019
Annual Tax Amount $3,131
Lot Size 1,742 Sqft
Acres 0.04
Property Description
Welcome to this immaculate, newly built townhome located in the serene and highly desirable Riverwalk Preserve community. Offering the best in low-maintenance living, this home has sustained no damage from recent hurricanes, ensuring durability and peace of mind for its new owners. Whether you're looking for a full-time residence or a seasonal retreat, this home is the perfect place to call your own.
As you step inside, the inviting foyer leads to a flexible bonus room, which is separated by a modern barn door. This versatile space can easily be adapted to meet your needs, whether as a home office, a playroom, or an additional lounge area. Just off the bonus room, you’ll find a conveniently located half bath, perfect for guests.
The main level of the home features stylish wood-look tile flooring, which offers both durability and easy maintenance. The open-concept layout of the living, dining, and kitchen areas creates an airy, spacious environment ideal for both relaxing and entertaining. The kitchen is a true highlight, featuring sleek granite countertops, pristine white cabinetry, and a contrasting gray island that adds a contemporary touch. A large pantry offers ample storage, while the built-in wine rack provides an elegant space to store your favorite bottles.
The living room is a cozy retreat, complete with a charming shiplap accent wall and a built-in electric fireplace, creating a warm and inviting atmosphere for any occasion. The seamless flow from the kitchen to the living area makes this space perfect for gatherings with family and friends.
Upstairs, you’ll discover a loft area that can serve as a second living room, reading nook, or home office. The laundry room is also conveniently located on the second floor, with ample countertop space and cabinets for organization. The three spacious bedrooms are filled with natural light and offer generous closet space. Both full bathrooms are beautifully designed with modern fixtures, providing comfort and convenience.
For those who love the outdoors, the brick-paved back porch provides the perfect spot to unwind. Hurricane-rated sliding glass doors lead you from the living room to the back patio, where you’ll find a sand pit—ideal for enjoying a warm afternoon or evening with friends. Just steps away, the community pool and spa offer a refreshing escape, and the outdoor kitchen area is perfect for entertaining guests in a relaxed, beautiful setting.
Riverwalk Preserve is a vibrant and active community offering residents a range of amenities. Enjoy scenic walks along the Cotee River, where you’ll find walking trails, a launching dock for boating, and peaceful views of the water. The location is also incredibly convenient, with easy access to shops, restaurants, and entertainment options. Situated between Highway 54 and Little Road, you’ll be just minutes away from everything you need.
This home truly offers the best of both worlds—modern comforts, low-maintenance living, and a prime location in a community full of amenities. With the seller’s job relocation, this is your chance to own this exceptional property. Schedule a private showing today and make this dream home yours!
Location
State FL
County Pasco
Community Riverwalk Preserve
Zoning MPUD
Interior
Interior Features Ceiling Fans(s), Crown Molding, Kitchen/Family Room Combo, Open Floorplan, PrimaryBedroom Upstairs, Solid Surface Counters, Solid Wood Cabinets, Thermostat, Walk-In Closet(s)
Heating Central
Cooling Central Air
Flooring Carpet, Tile
Fireplace false
Appliance Dishwasher, Disposal, Microwave, Range
Laundry Laundry Room
Exterior
Exterior Feature Sidewalk
Parking Features Driveway, Guest
Garage Spaces 2.0
Community Features Buyer Approval Required, Community Mailbox, Deed Restrictions, Pool, Sidewalks
Utilities Available Cable Available, Electricity Connected, Public
Amenities Available Pool, Spa/Hot Tub, Trail(s)
View Trees/Woods
Roof Type Shingle
Porch Covered, Rear Porch
Attached Garage true
Garage true
Private Pool No
Building
Lot Description City Limits, Landscaped, Sidewalk, Paved
Story 2
Entry Level Two
Foundation Slab
Lot Size Range 0 to less than 1/4
Sewer Public Sewer
Water Public
Structure Type Block,Concrete
New Construction false
Schools
Elementary Schools Cotee River Elementary-Po
Middle Schools Gulf Middle-Po
High Schools Gulf High-Po
Others
Pets Allowed Cats OK, Dogs OK
HOA Fee Include Cable TV,Pool,Internet,Maintenance Structure,Maintenance Grounds,Private Road,Sewer,Water
Senior Community No
Ownership Fee Simple
Monthly Total Fees $359
Acceptable Financing Cash, Conventional, FHA
Membership Fee Required Required
Listing Terms Cash, Conventional, FHA
Num of Pet 2
Special Listing Condition None


Find out why customers are choosing LPT Realty to meet their real estate needs
Learn More About LPT Realty







