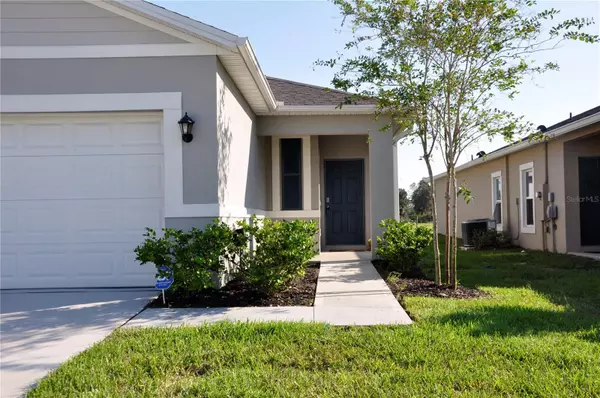
2 Beds
2 Baths
1,601 SqFt
2 Beds
2 Baths
1,601 SqFt
Key Details
Property Type Single Family Home
Sub Type Villa
Listing Status Active
Purchase Type For Rent
Square Footage 1,601 sqft
Subdivision Suncrest
MLS Listing ID O6248144
Bedrooms 2
Full Baths 2
HOA Y/N No
Originating Board Stellar MLS
Year Built 2022
Lot Size 4,356 Sqft
Acres 0.1
Property Description
Step outside to your personal retreat, where a covered rear porch beckons you to unwind and soak in the serene surroundings. Nestled in the exclusive Suncrest community, this villa combines tranquility with convenience, providing easy access to local attractions, shopping, and dining. Don’t miss the chance to make this exquisite property your new home!
Location
State FL
County Osceola
Community Suncrest
Rooms
Other Rooms Great Room
Interior
Interior Features Built-in Features, High Ceilings, Open Floorplan, Smart Home, Walk-In Closet(s)
Heating Central
Cooling Central Air
Flooring Ceramic Tile
Fireplaces Type Family Room, Primary Bedroom
Furnishings Partially
Appliance Dishwasher, Dryer, Microwave, Range, Refrigerator, Washer
Laundry In Kitchen
Exterior
Exterior Feature Sliding Doors
Garage Spaces 2.0
Community Features Playground
Utilities Available Cable Available, Electricity Connected, Public, Sewer Connected, Street Lights, Water Connected
View Trees/Woods
Porch Covered, Rear Porch
Attached Garage true
Garage true
Private Pool No
Building
Story 1
Entry Level One
Sewer Public Sewer
Water Public
New Construction false
Others
Pets Allowed Breed Restrictions, Dogs OK, Monthly Pet Fee, Pet Deposit
Senior Community No
Pet Size Very Small (Under 15 Lbs.)
Membership Fee Required None
Num of Pet 2


Find out why customers are choosing LPT Realty to meet their real estate needs
Learn More About LPT Realty







