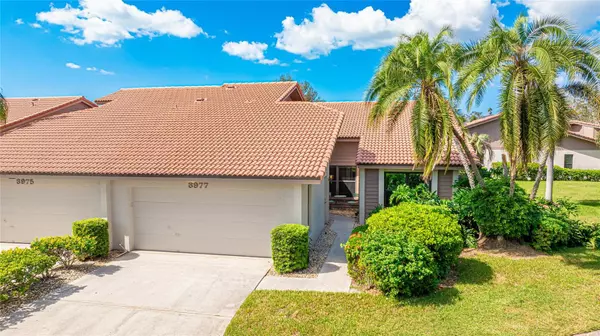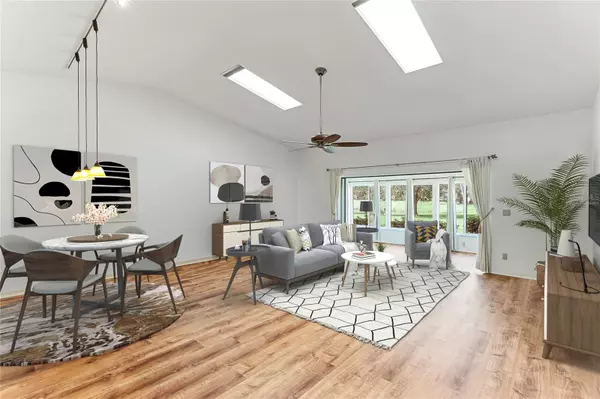
3 Beds
2 Baths
1,970 SqFt
3 Beds
2 Baths
1,970 SqFt
Key Details
Property Type Condo
Sub Type Condominium
Listing Status Active
Purchase Type For Sale
Square Footage 1,970 sqft
Price per Sqft $202
Subdivision Lakeshore Village
MLS Listing ID A4623836
Bedrooms 3
Full Baths 2
HOA Fees $2,062/qua
HOA Y/N Yes
Originating Board Stellar MLS
Year Built 1986
Annual Tax Amount $2,570
Property Description
This end-unit villa welcomes you with magnificent lake views and an abundance of natural light through hurricane-rated windows. The open floor plan features soaring cathedral ceilings, skylights, and luxury vinyl plank flooring that flows seamlessly throughout, adding elegance and durability. The expansive living room connects effortlessly to the enclosed lanai, creating an extended living space with panoramic views of the peaceful lake and serene nature.
The master suite provides a private, tranquil retreat with a large walk-in closet and a spa-inspired ensuite bathroom, complete with dual vanities and a spacious walk-in shower. The second bedroom and nearby full bath offer comfort for guests, while the third bedroom with pocket doors and a large closet can easily function as an additional den/study.
A two-car garage offers plenty of storage with full cabinetry and a hurricane-rated door, ensuring peace of mind. This home is energy-efficient and move-in ready with updates including a new A/C system installed in (September 2024). New appliances (2021), Hurricane Windows and Doors (2018), and luxury vinyl plank flooring continuously throughout the entire home.
Lakeshore Village provides a wealth of amenities for active living, including a heated saltwater pool, tennis and future pickleball courts, a clubhouse with a billiard room, a library, and a horseshoe court. Enjoy the ease of being close to premier shopping, dining, medical facilities, and the famous Siesta Key Beach just a few miles away.
Don't miss the opportunity to make this extraordinary lakefront villa your new home! Schedule a private showing today and take a 3D Interactive Tour to explore all it has to offer.
Location
State FL
County Sarasota
Community Lakeshore Village
Zoning RSF3
Direction E
Rooms
Other Rooms Den/Library/Office, Florida Room, Great Room, Inside Utility
Interior
Interior Features Built-in Features, Ceiling Fans(s), Eat-in Kitchen, High Ceilings, Open Floorplan, Primary Bedroom Main Floor, Skylight(s), Solid Surface Counters, Thermostat, Vaulted Ceiling(s), Walk-In Closet(s), Window Treatments
Heating Central, Electric
Cooling Central Air
Flooring Luxury Vinyl
Fireplace false
Appliance Cooktop, Dishwasher, Disposal, Dryer, Electric Water Heater, Exhaust Fan, Freezer, Range, Refrigerator, Washer
Laundry Laundry Closet
Exterior
Exterior Feature Irrigation System, Lighting
Parking Features Driveway
Garage Spaces 2.0
Community Features Association Recreation - Owned, Buyer Approval Required, Clubhouse, Deed Restrictions, No Truck/RV/Motorcycle Parking, Pool, Tennis Courts
Utilities Available Cable Available, Electricity Connected, Public
Amenities Available Clubhouse, Maintenance, Tennis Court(s)
Waterfront Description Lake
View Y/N Yes
View Garden, Trees/Woods, Water
Roof Type Concrete,Tile
Porch Enclosed, Patio, Porch
Attached Garage true
Garage true
Private Pool No
Building
Lot Description In County, Irregular Lot, Landscaped, Oversized Lot, Paved
Story 1
Entry Level One
Foundation Slab
Lot Size Range Non-Applicable
Sewer Public Sewer
Water Public
Architectural Style Mediterranean
Structure Type Wood Siding
New Construction false
Schools
Elementary Schools Gulf Gate Elementary
Middle Schools Sarasota Middle
High Schools Riverview High
Others
Pets Allowed No
HOA Fee Include Cable TV,Pool,Escrow Reserves Fund,Fidelity Bond,Internet,Maintenance Structure,Maintenance Grounds,Pest Control,Private Road,Recreational Facilities,Trash
Senior Community Yes
Ownership Condominium
Monthly Total Fees $687
Acceptable Financing Cash, Conventional, FHA, VA Loan
Membership Fee Required Required
Listing Terms Cash, Conventional, FHA, VA Loan
Special Listing Condition None


Find out why customers are choosing LPT Realty to meet their real estate needs
Learn More About LPT Realty







