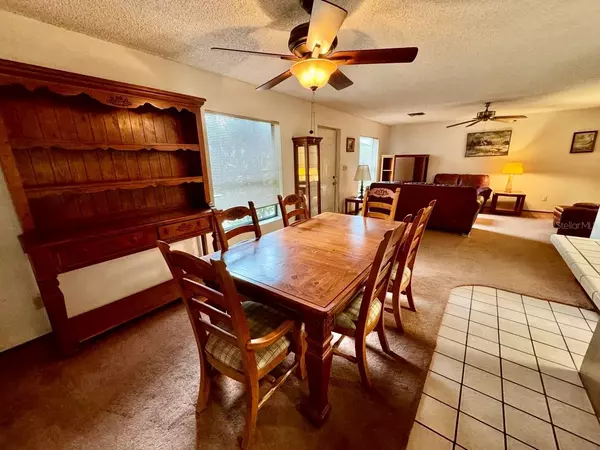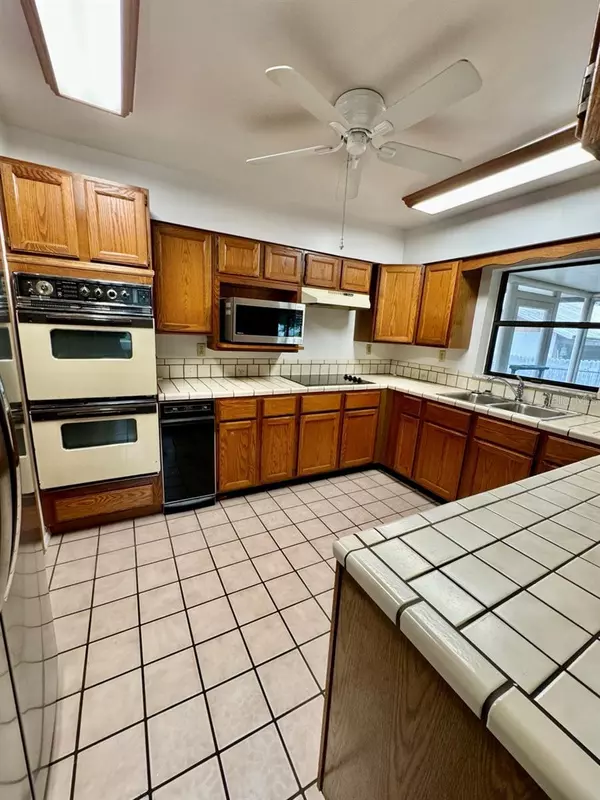3 Beds
3 Baths
1,500 SqFt
3 Beds
3 Baths
1,500 SqFt
Key Details
Property Type Single Family Home
Sub Type Single Family Residence
Listing Status Active
Purchase Type For Sale
Square Footage 1,500 sqft
Price per Sqft $132
Subdivision Kershores Un F
MLS Listing ID OM688382
Bedrooms 3
Full Baths 2
Half Baths 1
HOA Y/N No
Originating Board Stellar MLS
Year Built 1990
Annual Tax Amount $3,993
Lot Size 0.260 Acres
Acres 0.26
Lot Dimensions 78x145
Property Description
Location
State FL
County Marion
Community Kershores Un F
Zoning R4
Rooms
Other Rooms Inside Utility
Interior
Interior Features Ceiling Fans(s), Living Room/Dining Room Combo, Solid Wood Cabinets, Thermostat, Window Treatments
Heating Central
Cooling Central Air
Flooring Carpet, Laminate, Tile
Furnishings Partially
Fireplace false
Appliance Built-In Oven, Cooktop, Dishwasher, Dryer, Electric Water Heater, Exhaust Fan, Microwave, Refrigerator, Trash Compactor, Washer
Laundry Inside, Laundry Room
Exterior
Exterior Feature Hurricane Shutters, Irrigation System, Sliding Doors
Garage Spaces 1.0
Fence Chain Link, Wood
Community Features Clubhouse
Utilities Available BB/HS Internet Available, Electricity Connected
Water Access Yes
Water Access Desc Lake
Roof Type Shingle
Porch Covered, Patio, Screened, Side Porch
Attached Garage true
Garage true
Private Pool No
Building
Lot Description Landscaped, Unpaved
Story 1
Entry Level One
Foundation Block, Concrete Perimeter
Lot Size Range 1/4 to less than 1/2
Sewer Septic Tank
Water Well
Structure Type Block,Concrete
New Construction false
Schools
Elementary Schools Fort Mccoy School (K-8)
Middle Schools Fort King Middle School
High Schools North Marion High School
Others
Senior Community No
Ownership Fee Simple
Acceptable Financing Cash, Conventional
Listing Terms Cash, Conventional
Special Listing Condition None

Find out why customers are choosing LPT Realty to meet their real estate needs
Learn More About LPT Realty







