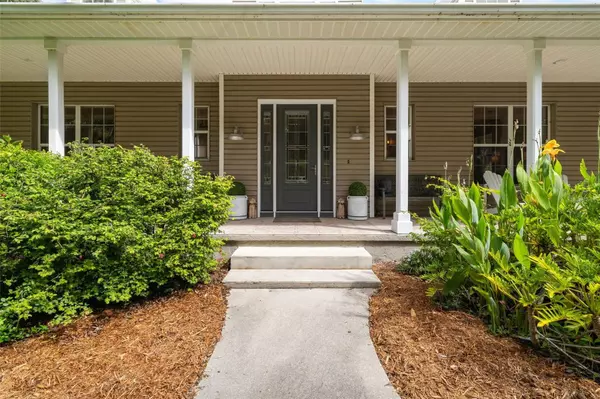3 Beds
3 Baths
3,041 SqFt
3 Beds
3 Baths
3,041 SqFt
Key Details
Property Type Single Family Home
Sub Type Single Family Residence
Listing Status Active
Purchase Type For Sale
Square Footage 3,041 sqft
Price per Sqft $738
Subdivision Saddle Creek
MLS Listing ID A4623613
Bedrooms 3
Full Baths 3
HOA Fees $801/ann
HOA Y/N Yes
Originating Board Stellar MLS
Year Built 1999
Annual Tax Amount $9,914
Lot Size 7.630 Acres
Acres 7.63
Property Description
As you pass through the private gate, a majestic oak-lined driveway leads to the main residence, featuring an inviting wrap-around porch. Step inside, and you're greeted by vaulted ceilings and a stunning stacked stone fireplace, creating a warm, welcoming atmosphere perfect for relaxation.
For the equestrian enthusiast, this property offers direct access to 26 miles of scenic horse trails and includes four gated pastures for your horses. A brand-new custom pool and spa have just been completed additiononally, a new modern screened clear view pool cage is slated to be completed in the coming months offering an ideal space for outdoor leisure and entertaining.
The estate also includes a versatile climate controlled, secondary structure that is easily adaptable for use as a barn, art studio guest quarters or automobile storage, complete with a kitchen, bathroom, and modern hurricane rated glass garage doors that open to serene pastures. All structures feature durable metal roofs for lasting quality and protection. This beautiful acreage estate also comes complete with a backup generator system equipped to power all of the essentials.
With a spacious 5 Car garage including air conditioned area along with additional outside parking this offers the perfect space for the car enthusiast or hobbyist. This equestrian paradise, set within an A-rated school district, offers a rare opportunity to experience luxurious country living at its finest!
Location
State FL
County Sarasota
Community Saddle Creek
Zoning OUE
Rooms
Other Rooms Den/Library/Office, Family Room, Formal Dining Room Separate
Interior
Interior Features Ceiling Fans(s), Eat-in Kitchen, High Ceilings, Primary Bedroom Main Floor, Solid Surface Counters, Thermostat, Walk-In Closet(s), Window Treatments
Heating Central
Cooling Central Air
Flooring Ceramic Tile, Tile, Wood
Fireplace true
Appliance Convection Oven, Cooktop, Dishwasher, Disposal, Microwave, Refrigerator, Washer
Laundry Laundry Room
Exterior
Exterior Feature Irrigation System, Private Mailbox, Sidewalk, Storage
Parking Features Garage Faces Side, Oversized, Parking Pad, RV Parking
Garage Spaces 5.0
Fence Wood
Pool Fiber Optic Lighting, Gunite, In Ground
Community Features Deed Restrictions, Gated Community - No Guard, Horses Allowed
Utilities Available Cable Connected, Electricity Connected, Propane, Sprinkler Well
View Trees/Woods
Roof Type Metal
Porch Front Porch, Wrap Around
Attached Garage true
Garage true
Private Pool Yes
Building
Lot Description In County, Irregular Lot, Landscaped
Entry Level Two
Foundation Stem Wall
Lot Size Range 5 to less than 10
Sewer Septic Tank
Water Well
Architectural Style Coastal, Craftsman, Traditional
Structure Type Block,Wood Frame
New Construction false
Schools
Elementary Schools Lakeview Elementary
Middle Schools Sarasota Middle
High Schools Riverview High
Others
Pets Allowed Cats OK, Dogs OK, Yes
HOA Fee Include Private Road
Senior Community No
Ownership Fee Simple
Monthly Total Fees $66
Horse Property Track Access
Membership Fee Required Required
Special Listing Condition None

Find out why customers are choosing LPT Realty to meet their real estate needs
Learn More About LPT Realty







