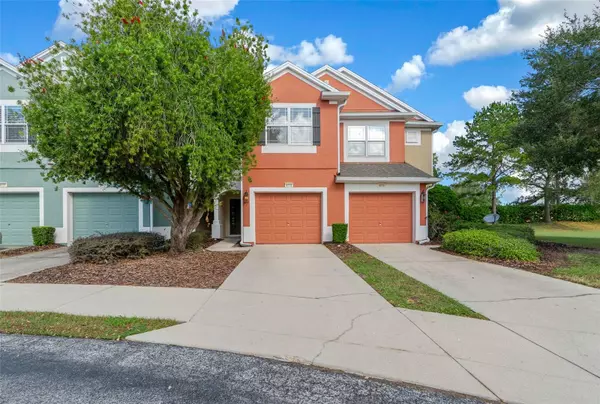3 Beds
3 Baths
1,584 SqFt
3 Beds
3 Baths
1,584 SqFt
Key Details
Property Type Townhouse
Sub Type Townhouse
Listing Status Active
Purchase Type For Sale
Square Footage 1,584 sqft
Price per Sqft $142
Subdivision Wynchase Twnhms
MLS Listing ID OM688811
Bedrooms 3
Full Baths 2
Half Baths 1
HOA Fees $273/mo
HOA Y/N Yes
Originating Board Stellar MLS
Year Built 2006
Annual Tax Amount $4,193
Lot Size 1,742 Sqft
Acres 0.04
Property Description
Location
State FL
County Marion
Community Wynchase Twnhms
Zoning PUD
Interior
Interior Features Ceiling Fans(s), Walk-In Closet(s)
Heating Electric
Cooling Central Air
Flooring Carpet, Tile
Fireplace false
Appliance Cooktop, Dishwasher, Dryer, Microwave, Refrigerator, Washer
Laundry Upper Level
Exterior
Exterior Feature Sliding Doors
Garage Spaces 2.0
Community Features Fitness Center, Gated Community - Guard, Pool, Tennis Courts
Utilities Available Electricity Connected, Water Connected
Amenities Available Basketball Court, Fence Restrictions, Fitness Center, Gated, Pickleball Court(s), Playground, Tennis Court(s)
Roof Type Shingle
Attached Garage true
Garage true
Private Pool No
Building
Story 2
Entry Level Two
Foundation Block, Concrete Perimeter
Lot Size Range 0 to less than 1/4
Sewer Public Sewer
Water Public
Structure Type Block,Concrete,Stucco
New Construction false
Schools
Elementary Schools Saddlewood Elementary School
High Schools West Port High School
Others
Pets Allowed Yes
HOA Fee Include Pool,Insurance,Maintenance Structure,Maintenance Grounds,Management
Senior Community No
Pet Size Small (16-35 Lbs.)
Ownership Fee Simple
Monthly Total Fees $303
Acceptable Financing Cash, Conventional, FHA, VA Loan
Membership Fee Required Required
Listing Terms Cash, Conventional, FHA, VA Loan
Special Listing Condition None

Find out why customers are choosing LPT Realty to meet their real estate needs
Learn More About LPT Realty







