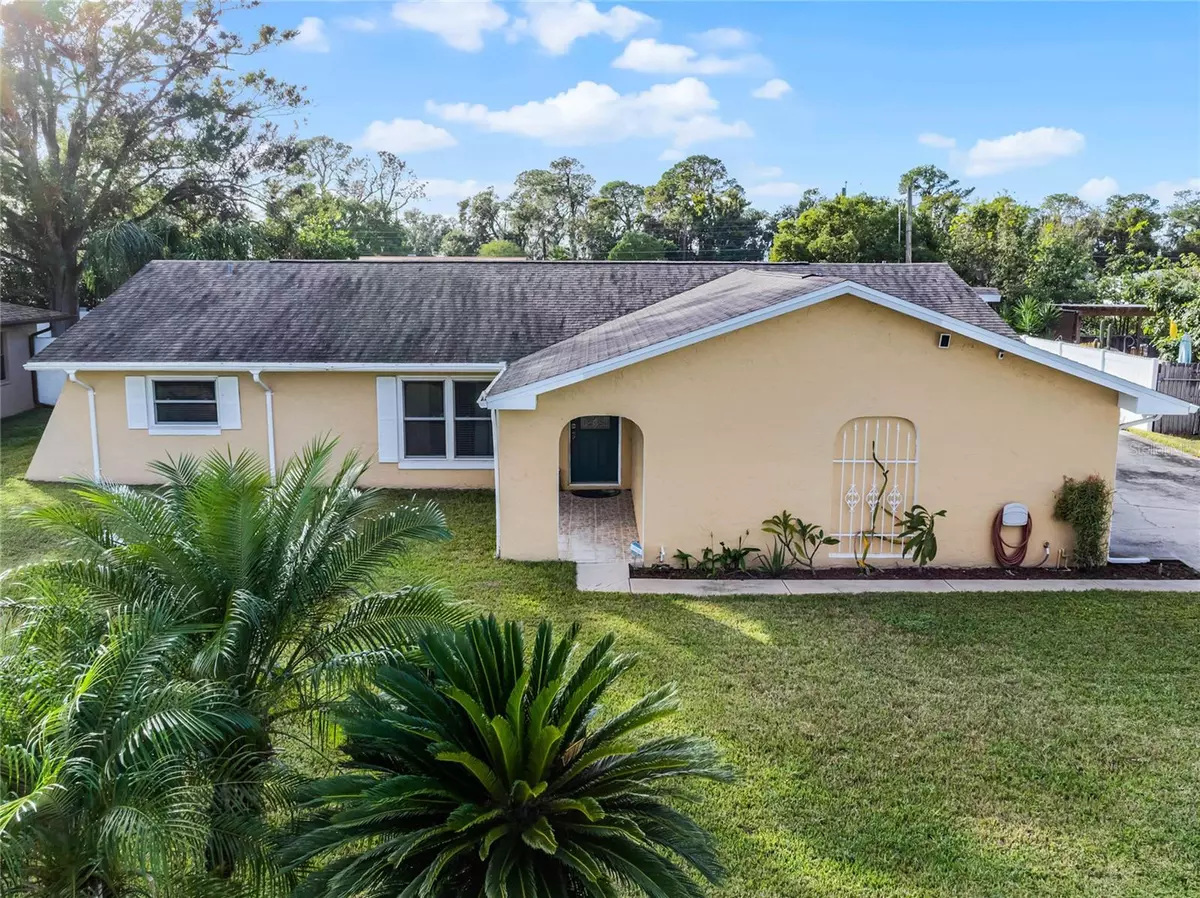
3 Beds
2 Baths
1,564 SqFt
3 Beds
2 Baths
1,564 SqFt
Key Details
Property Type Single Family Home
Sub Type Single Family Residence
Listing Status Active
Purchase Type For Sale
Square Footage 1,564 sqft
Price per Sqft $195
Subdivision Lake Parker Estates
MLS Listing ID O6258090
Bedrooms 3
Full Baths 2
HOA Y/N No
Originating Board Stellar MLS
Year Built 1978
Annual Tax Amount $3,280
Lot Size 0.270 Acres
Acres 0.27
Property Description
One of the home's standout features is its custom hidden sliding glass doors that lead to a beautifully finished air-conditioned addition/den. This versatile space is perfect as a home office, cozy reading nook, or even a playroom for the family. The spacious primary bedroom offers a peaceful retreat with an ensuite bath, while the two additional bedrooms are perfect for family or guests. The second bathroom is thoughtfully located and features modern fixtures on this true, split-floor plan home.
Outside, the property provides ample room for outdoor activities or even creating your own private oasis. Located in a desirable Lakeland neighborhood, you’ll enjoy convenient access to schools, parks, shopping, and dining.
Don’t miss this opportunity to own a home that combines practicality, comfort, and a design ready for your personal touch. Schedule your private showing today! Lastly, The septic tank was pumped in August of last year and inspected, plus the addition of a brand new HVAC unit, new owner's suite custom walk-in closet, and two full shower-tub-combos - this inviting home is ready for you!
Location
State FL
County Polk
Community Lake Parker Estates
Zoning R-3
Interior
Interior Features Ceiling Fans(s), Open Floorplan, Split Bedroom, Walk-In Closet(s), Wet Bar
Heating Central
Cooling Central Air
Flooring Carpet, Laminate, Tile
Fireplace false
Appliance Convection Oven, Dishwasher, Disposal, Electric Water Heater, Microwave, Range, Refrigerator
Laundry Electric Dryer Hookup, Washer Hookup
Exterior
Exterior Feature Irrigation System, Rain Gutters
Parking Features Driveway, Garage Faces Side
Garage Spaces 2.0
Fence Vinyl
Utilities Available Cable Available, Water Available
Roof Type Shingle
Porch Rear Porch, Screened
Attached Garage true
Garage true
Private Pool No
Building
Lot Description Cleared, Drainage Canal, Unincorporated
Entry Level One
Foundation Slab
Lot Size Range 1/4 to less than 1/2
Sewer Septic Tank
Water Public
Structure Type Block,Stucco
New Construction false
Schools
Elementary Schools Philip O’Brien Elementary
Middle Schools Crystal Lake Middle/Jun
High Schools Tenoroc Senior
Others
Pets Allowed Yes
Senior Community No
Ownership Fee Simple
Acceptable Financing Cash, Conventional, FHA, VA Loan
Membership Fee Required None
Listing Terms Cash, Conventional, FHA, VA Loan
Special Listing Condition None


Find out why customers are choosing LPT Realty to meet their real estate needs
Learn More About LPT Realty







