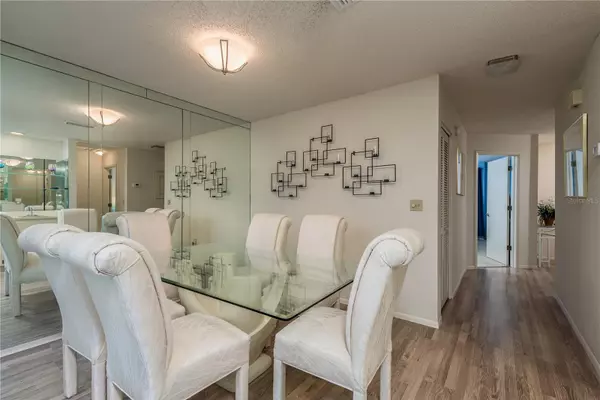
2 Beds
2 Baths
1,253 SqFt
2 Beds
2 Baths
1,253 SqFt
Key Details
Property Type Condo
Sub Type Condominium
Listing Status Active
Purchase Type For Sale
Square Footage 1,253 sqft
Price per Sqft $131
Subdivision Chateau Village Condo 01
MLS Listing ID TB8322672
Bedrooms 2
Full Baths 2
Condo Fees $560
HOA Y/N No
Originating Board Stellar MLS
Year Built 1982
Annual Tax Amount $739
Lot Size 5.660 Acres
Acres 5.66
Property Description
Location
State FL
County Pasco
Community Chateau Village Condo 01
Zoning PUD
Interior
Interior Features Ceiling Fans(s), Eat-in Kitchen, Living Room/Dining Room Combo, Open Floorplan, Walk-In Closet(s), Wet Bar
Heating Central
Cooling Central Air
Flooring Carpet, Laminate, Tile
Fireplace false
Appliance Dishwasher, Microwave, Range, Refrigerator
Laundry Laundry Closet, Other
Exterior
Exterior Feature Lighting, Rain Gutters, Sidewalk, Sliding Doors
Garage Spaces 1.0
Community Features Pool
Utilities Available Cable Connected, Electricity Connected, Water Connected
Amenities Available Clubhouse, Fitness Center, Pool, Spa/Hot Tub, Tennis Court(s)
Roof Type Shingle
Porch Front Porch
Attached Garage false
Garage true
Private Pool No
Building
Story 1
Entry Level One
Foundation Slab
Sewer Public Sewer
Water Public
Structure Type Block,Concrete,Stucco
New Construction false
Schools
Elementary Schools Gulf Highland Elementary
Middle Schools Bayonet Point Middle-Po
High Schools Fivay High-Po
Others
Pets Allowed Breed Restrictions, Cats OK, Yes
HOA Fee Include Cable TV,Common Area Taxes,Escrow Reserves Fund,Internet,Maintenance Structure,Maintenance Grounds,Pest Control,Pool,Recreational Facilities,Sewer,Trash,Water
Senior Community Yes
Ownership Condominium
Monthly Total Fees $610
Acceptable Financing Cash, Conventional, FHA, VA Loan
Membership Fee Required None
Listing Terms Cash, Conventional, FHA, VA Loan
Special Listing Condition None


Find out why customers are choosing LPT Realty to meet their real estate needs
Learn More About LPT Realty







