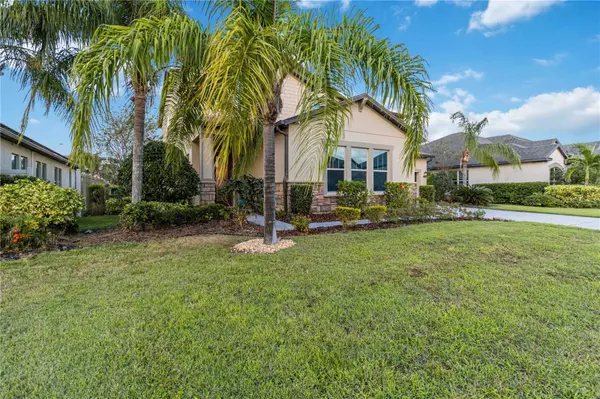
5 Beds
4 Baths
3,831 SqFt
5 Beds
4 Baths
3,831 SqFt
OPEN HOUSE
Sun Dec 15, 1:00pm - 3:00pm
Key Details
Property Type Single Family Home
Sub Type Single Family Residence
Listing Status Active
Purchase Type For Sale
Square Footage 3,831 sqft
Price per Sqft $224
Subdivision Serenity Creek
MLS Listing ID A4629330
Bedrooms 5
Full Baths 4
HOA Fees $517/qua
HOA Y/N Yes
Originating Board Stellar MLS
Year Built 2014
Annual Tax Amount $8,164
Lot Size 9,583 Sqft
Acres 0.22
Lot Dimensions 76x128
Property Description
You will feel like a Chef in the gourmet kitchen, featuring granite countertops, Stainless Steel appliances and an expansive center island, perfect for culinary enthusiasts and entertaining guests.
The oversized primary bedroom is the perfect relaxing retreat, complete with a tray ceiling and a custom closet which has direct access to the laundry room. The primary bathroom offers dual vanities, a luxurious garden tub, and a separate shower. Three additional bedrooms, each thoughtfully designed with walk in closet space, two additional bathrooms and a spacious bonus area completes the upstairs space. A fifth bedroom and 4Th full bathroom is located on the main level. This home has been meticulously maintained and boasts numerous upgrades, including newer upgraded carpet, an epoxy-floored three-car garage and a brand-new roof installed in 2023. Enjoy the beautiful FL weather in the extended screened lanai, spanning the width of the home, which invites you to relax and enjoy the serene outdoor space. The lush, green landscape and oversized backyard provide a perfect setting for outdoor activities. Don't miss this incredible opportunity to own a truly exceptional home in a highly sought-after community. With low HOA fees and no CDD, conveniently located to restaurants, retail and schools its the perfect place to call home. Schedule your private tour today!
Location
State FL
County Manatee
Community Serenity Creek
Zoning PDR
Interior
Interior Features Built-in Features, Eat-in Kitchen, In Wall Pest System, Open Floorplan, Pest Guard System, PrimaryBedroom Upstairs, Solid Surface Counters, Solid Wood Cabinets, Walk-In Closet(s)
Heating Central
Cooling Central Air
Flooring Carpet, Ceramic Tile
Furnishings Unfurnished
Fireplace false
Appliance Built-In Oven, Cooktop, Dishwasher, Disposal, Dryer, Microwave, Refrigerator, Washer
Laundry Laundry Room
Exterior
Exterior Feature Hurricane Shutters, Irrigation System, Lighting, Other, Sidewalk
Parking Features Garage Door Opener
Garage Spaces 3.0
Community Features Community Mailbox, Deed Restrictions, Dog Park, Gated Community - No Guard, Playground, Sidewalks
Utilities Available BB/HS Internet Available, Cable Connected, Electricity Connected, Phone Available, Public, Sewer Connected, Water Connected
Roof Type Shingle
Porch Screened
Attached Garage true
Garage true
Private Pool No
Building
Story 2
Entry Level Two
Foundation Slab
Lot Size Range 0 to less than 1/4
Builder Name Meritage Homes
Sewer Public Sewer
Water Public
Structure Type Block,Stone,Stucco
New Construction false
Others
Pets Allowed Cats OK, Dogs OK, Number Limit, Yes
Senior Community No
Ownership Fee Simple
Monthly Total Fees $172
Acceptable Financing Cash, Conventional, FHA, VA Loan
Membership Fee Required Required
Listing Terms Cash, Conventional, FHA, VA Loan
Num of Pet 4
Special Listing Condition None


Find out why customers are choosing LPT Realty to meet their real estate needs
Learn More About LPT Realty







