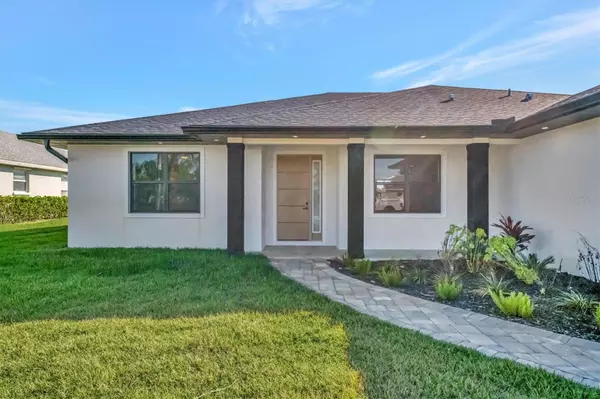
4 Beds
3 Baths
2,486 SqFt
4 Beds
3 Baths
2,486 SqFt
Key Details
Property Type Single Family Home
Sub Type Single Family Residence
Listing Status Active
Purchase Type For Sale
Square Footage 2,486 sqft
Price per Sqft $235
Subdivision Rotonda Pine Valley
MLS Listing ID A4630499
Bedrooms 4
Full Baths 3
HOA Fees $49/qua
HOA Y/N Yes
Originating Board Stellar MLS
Year Built 2024
Annual Tax Amount $1,337
Lot Size 10,454 Sqft
Acres 0.24
Lot Dimensions 81x125
Property Description
BRAND NEW CONSTRUCTION – READY TO MOVE IN OR CUSTOMIZE YOUR DREAM HOME WITH SEVERAL LOTS TO CHOOSE FROM. Nestled along a serene canal and just minutes from pristine Gulf beaches, world-class golf courses, and an array of new restaurants and shops, this home offers the perfect blend of luxury and location. Featuring 4 bedrooms, 3 bathrooms, a OVERSIZED 2-car garage, and a versatile flex room, this home is designed for modern living. The gourmet kitchen shines with quartz countertops SOFT CLOSE MODERN CABINETS and a WATERFALL ISLAND, stainless steel appliances, and a stylish backsplash, seamlessly flowing into bright living spaces framed by large impact windows showcasing tranquil water canal views. The primary suite is a RETREAT, with DUAL WALK-IN CLOSETS, a SPA-inspired bathroom with a porcelain soaking tub, dual floating vanities, and an oversized shower, plus direct access to the lanai. Additional highlights include a fully equipped laundry room, premium finishes, and outdoor living space perfect for relaxing or entertaining.Take a sunset cruise on your pontoon or enjoy fishing on your bass boat on these fresh water canals. Live the Southwest Florida lifestyle at its best—ask about the builder’s special financing!
Location
State FL
County Charlotte
Community Rotonda Pine Valley
Zoning RSF5
Rooms
Other Rooms Bonus Room, Inside Utility
Interior
Interior Features Ceiling Fans(s), High Ceilings, Open Floorplan, Primary Bedroom Main Floor, Solid Wood Cabinets, Split Bedroom, Stone Counters, Thermostat, Tray Ceiling(s), Walk-In Closet(s)
Heating Central
Cooling Central Air
Flooring Tile, Vinyl
Furnishings Unfurnished
Fireplace false
Appliance Dishwasher, Dryer, Microwave, Range, Washer
Laundry Inside
Exterior
Exterior Feature Balcony, Irrigation System, Private Mailbox, Rain Gutters, Sliding Doors
Garage Spaces 2.0
Community Features Deed Restrictions, Golf, Park, Playground, Tennis Courts
Utilities Available BB/HS Internet Available, Cable Available, Electricity Connected, Phone Available, Public, Sewer Connected, Street Lights, Water Connected
Amenities Available Fence Restrictions, Park, Recreation Facilities, Trail(s)
Waterfront Description Canal - Freshwater
View Y/N Yes
Water Access Yes
Water Access Desc Canal - Freshwater
View Water
Roof Type Shingle
Porch Covered, Rear Porch
Attached Garage true
Garage true
Private Pool No
Building
Lot Description Cleared, In County, Near Golf Course, Paved
Entry Level One
Foundation Slab
Lot Size Range 0 to less than 1/4
Sewer Public Sewer
Water Canal/Lake For Irrigation, Public
Structure Type Block
New Construction true
Schools
Elementary Schools Vineland Elementary
Middle Schools L.A. Ainger Middle
High Schools Lemon Bay High
Others
Pets Allowed Yes
HOA Fee Include Management,Other
Senior Community No
Ownership Fee Simple
Monthly Total Fees $16
Acceptable Financing Cash, Conventional, FHA, VA Loan
Membership Fee Required Required
Listing Terms Cash, Conventional, FHA, VA Loan
Special Listing Condition None


Find out why customers are choosing LPT Realty to meet their real estate needs
Learn More About LPT Realty







