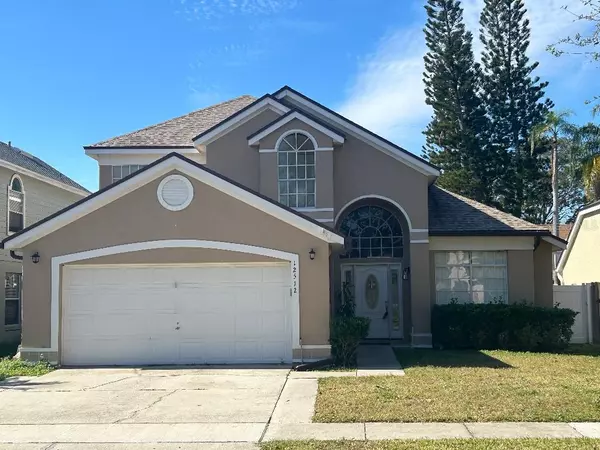
4 Beds
3 Baths
1,956 SqFt
4 Beds
3 Baths
1,956 SqFt
Key Details
Property Type Single Family Home
Sub Type Single Family Residence
Listing Status Pending
Purchase Type For Sale
Square Footage 1,956 sqft
Price per Sqft $235
Subdivision Deerfield Ph 02A
MLS Listing ID W7870408
Bedrooms 4
Full Baths 2
Half Baths 1
HOA Fees $324/ann
HOA Y/N Yes
Originating Board Stellar MLS
Year Built 1991
Annual Tax Amount $5,620
Lot Size 5,227 Sqft
Acres 0.12
Lot Dimensions 50x105
Property Description
-New AC system installed in 2019
-New roof installed in 2022
-New AC Uv light system installed 2023
-Whole interior house painted 2023
-New PVS plumbing throughout the entire house 2024
-New pool pump and changing color light installed in 2024
-New water heater installed 2024
-New guest walking shower 2024
***3-year coverage by Select Home Warranty***
The home is conveniently located near shopping, dining, entertainment centers, and theme parks.
Location
State FL
County Orange
Community Deerfield Ph 02A
Zoning P-D
Rooms
Other Rooms Attic, Breakfast Room Separate, Formal Dining Room Separate
Interior
Interior Features Accessibility Features, Ceiling Fans(s), Eat-in Kitchen, High Ceilings, Primary Bedroom Main Floor
Heating Electric
Cooling Central Air
Flooring Carpet, Tile, Wood
Fireplaces Type Living Room
Furnishings Unfurnished
Fireplace true
Appliance Built-In Oven, Convection Oven, Cooktop, Dishwasher, Disposal, Dryer, Electric Water Heater, Freezer, Microwave, Refrigerator
Laundry Laundry Room
Exterior
Exterior Feature Balcony, Irrigation System, Lighting, Outdoor Shower, Rain Gutters, Sidewalk
Parking Features Driveway, Garage Door Opener, On Street
Garage Spaces 2.0
Fence Fenced, Vinyl
Pool Deck, In Ground, Screen Enclosure
Community Features Playground, Racquetball, Sidewalks
Utilities Available Fiber Optics, Sewer Available, Street Lights, Underground Utilities
Roof Type Shingle
Attached Garage true
Garage true
Private Pool Yes
Building
Lot Description Level
Story 2
Entry Level Two
Foundation Slab
Lot Size Range 0 to less than 1/4
Sewer Public Sewer
Water Canal/Lake For Irrigation, Public
Architectural Style Traditional
Structure Type Concrete,Wood Frame
New Construction false
Schools
Elementary Schools John Young Elem
Middle Schools Freedom Middle
High Schools Freedom High School
Others
Pets Allowed Yes
Senior Community No
Ownership Fee Simple
Monthly Total Fees $27
Acceptable Financing Cash, Conventional
Membership Fee Required Required
Listing Terms Cash, Conventional
Special Listing Condition None


Find out why customers are choosing LPT Realty to meet their real estate needs
Learn More About LPT Realty







