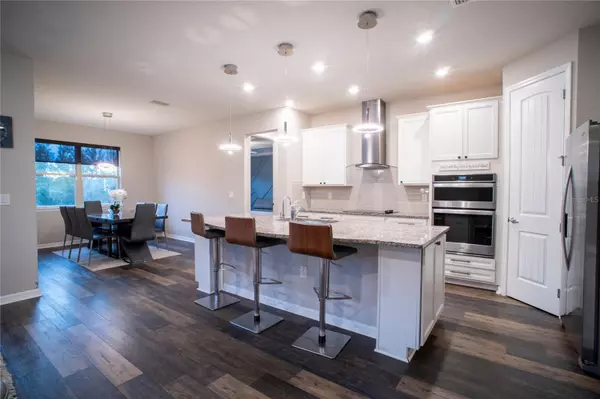
4 Beds
3 Baths
2,754 SqFt
4 Beds
3 Baths
2,754 SqFt
OPEN HOUSE
Sun Dec 15, 1:00pm - 4:00pm
Key Details
Property Type Single Family Home
Sub Type Single Family Residence
Listing Status Active
Purchase Type For Sale
Square Footage 2,754 sqft
Price per Sqft $232
Subdivision Epperson Ranch South Ph 3A
MLS Listing ID TB8324247
Bedrooms 4
Full Baths 3
HOA Fees $236/qua
HOA Y/N Yes
Originating Board Stellar MLS
Year Built 2019
Annual Tax Amount $7,894
Lot Size 6,534 Sqft
Acres 0.15
Property Description
This beautiful Summerwood Grand model by Pulte offers 4 Bedrooms, 3 full baths & a massive bonus loft upstairs. Step inside to discover a bright and spacious open floor plan featuring a modern kitchen equipped with stainless steel appliances, ample cabinetry, custom built wooden pantry, the highly desired gourmet kitchen with built in double oven, cooktop, and trendy hood, beautiful granite throughout, covered lanai overlooking peaceful and scenic preserve area, tray accent ceiling in owner?s suite with a luxurious super shower and a built-in wooden closet done.
Location
State FL
County Pasco
Community Epperson Ranch South Ph 3A
Zoning RES
Interior
Interior Features Built-in Features, Ceiling Fans(s), In Wall Pest System, Open Floorplan, Primary Bedroom Main Floor, Thermostat, Tray Ceiling(s), Walk-In Closet(s), Window Treatments
Heating Electric
Cooling Central Air
Flooring Carpet, Epoxy, Tile, Vinyl
Fireplace false
Appliance Built-In Oven, Dishwasher, Electric Water Heater, Kitchen Reverse Osmosis System, Microwave, Range Hood, Refrigerator, Water Softener
Laundry Electric Dryer Hookup, Inside, Laundry Room, Washer Hookup
Exterior
Exterior Feature Irrigation System, Sliding Doors
Garage Spaces 2.0
Community Features Dog Park, Gated Community - Guard, Playground, Sidewalks
Utilities Available Cable Available, Electricity Available, Electricity Connected, Fiber Optics, Public, Sewer Available, Street Lights
Water Access Yes
Water Access Desc Lagoon
View Trees/Woods
Roof Type Shingle
Porch Covered, Front Porch, Patio, Screened
Attached Garage true
Garage true
Private Pool No
Building
Lot Description Conservation Area
Entry Level Two
Foundation Slab
Lot Size Range 0 to less than 1/4
Builder Name Pulte Home Company LLC
Sewer Public Sewer
Water Public
Structure Type Block,Stucco,Wood Frame
New Construction false
Others
Pets Allowed Yes
HOA Fee Include Cable TV,Internet,Recreational Facilities
Senior Community No
Ownership Fee Simple
Monthly Total Fees $78
Acceptable Financing Cash, Conventional, FHA, USDA Loan, VA Loan
Membership Fee Required Required
Listing Terms Cash, Conventional, FHA, USDA Loan, VA Loan
Num of Pet 2
Special Listing Condition None


Find out why customers are choosing LPT Realty to meet their real estate needs
Learn More About LPT Realty







