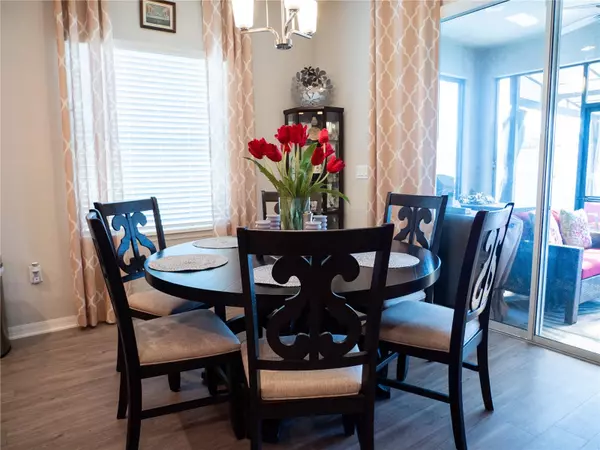
4 Beds
3 Baths
2,029 SqFt
4 Beds
3 Baths
2,029 SqFt
Key Details
Property Type Single Family Home
Sub Type Single Family Residence
Listing Status Active
Purchase Type For Sale
Square Footage 2,029 sqft
Price per Sqft $209
Subdivision Willow Ridge
MLS Listing ID TB8326571
Bedrooms 4
Full Baths 2
Half Baths 1
HOA Fees $700/ann
HOA Y/N Yes
Originating Board Stellar MLS
Year Built 2023
Annual Tax Amount $3,001
Lot Size 5,662 Sqft
Acres 0.13
Property Description
Step inside to discover a bright and airy open kitchen, featuring sleek espresso cabinets with crown moulding and a spacious counter-height island, creating an inviting space for meal preparations and social gatherings. The kitchen comes fully equipped with top-of-the-range Samsung stainless steel appliances and a handy pantry for ample storage. Overlooking the dining café and gathering room, this area is truly the heart of the home, seamlessly integrating living spaces for easy entertaining.
The living areas, laundry room, and bathrooms are adorned with luxury wood vinyl plank flooring, providing both elegance and durability. Bedrooms feature stain-resistant carpet, ensuring comfort and ease of maintenance. The primary bedroom suite offers tranquility and privacy, complete with a walk-in wardrobe and a lavish en-suite bathroom featuring dual vanities, a tiled shower, and a closeted toilet. Additionally, a practical Jack-and-Jill hall bath serves the adjacent bedrooms with convenience and style.
Step outside to the screened-in lanai, a perfect spot for relaxing or hosting gatherings, all while enjoying the Florida breeze. This home also includes a two-car garage, custom-fit window blinds, architectural shingles, and energy-efficient features like a tankless water heater, solar panels, and superior insulation.
Located in a peaceful neighborhood of Lakeland, you are moments away from local shopping centers, diverse restaurants, and major roads, placing convenience at your doorstep. From the practical layout to the thoughtful details, this residence is ready to provide a serene and stylish lifestyle. Come and see why this house should be your new home!
Location
State FL
County Polk
Community Willow Ridge
Interior
Interior Features Ceiling Fans(s), High Ceilings, Kitchen/Family Room Combo, Open Floorplan, Primary Bedroom Main Floor, Solid Surface Counters, Solid Wood Cabinets, Walk-In Closet(s)
Heating Central, Solar
Cooling Central Air
Flooring Carpet, Vinyl
Fireplace false
Appliance Dishwasher, Disposal, Electric Water Heater, Microwave, Range, Refrigerator
Laundry Inside
Exterior
Exterior Feature Irrigation System, Lighting, Sidewalk, Sliding Doors
Parking Features Driveway
Garage Spaces 2.0
Utilities Available Cable Available, Electricity Available, Electricity Connected, Public, Sewer Available, Sewer Connected, Solar, Street Lights, Underground Utilities, Water Available, Water Connected
Roof Type Shingle
Porch Covered, Porch, Rear Porch, Screened
Attached Garage true
Garage true
Private Pool No
Building
Lot Description In County, Near Public Transit, Sidewalk, Paved
Entry Level One
Foundation Slab
Lot Size Range 0 to less than 1/4
Sewer Public Sewer
Water Public
Architectural Style Traditional
Structure Type Block,Stucco
New Construction false
Schools
Elementary Schools Kathleen Elem
Middle Schools Kathleen Middle
High Schools Kathleen High
Others
Pets Allowed Yes
Senior Community No
Ownership Fee Simple
Monthly Total Fees $58
Acceptable Financing Cash, Conventional, FHA, VA Loan
Membership Fee Required Required
Listing Terms Cash, Conventional, FHA, VA Loan
Special Listing Condition None


Find out why customers are choosing LPT Realty to meet their real estate needs
Learn More About LPT Realty







