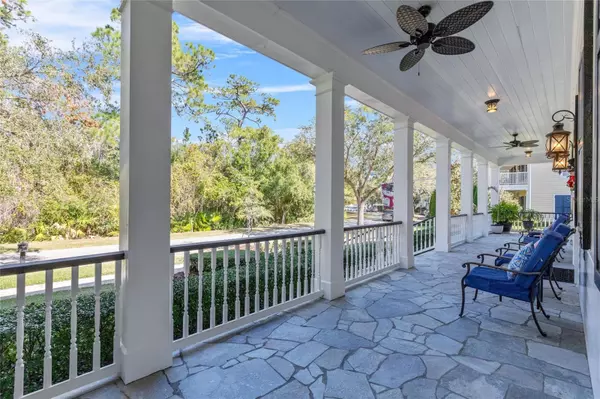
6 Beds
6 Baths
5,266 SqFt
6 Beds
6 Baths
5,266 SqFt
Key Details
Property Type Single Family Home
Sub Type Single Family Residence
Listing Status Active
Purchase Type For Sale
Square Footage 5,266 sqft
Price per Sqft $474
Subdivision Celebration Village Unit 02
MLS Listing ID S5116716
Bedrooms 6
Full Baths 5
Half Baths 1
HOA Fees $413/qua
HOA Y/N Yes
Originating Board Stellar MLS
Year Built 1998
Annual Tax Amount $23,486
Lot Size 0.270 Acres
Acres 0.27
Lot Dimensions 108x113
Property Description
The massive wrap-around Flagstone Porch faces lush conservation with a canopy of Mature Trees on a quiet street. Inside, the open floor plan showcases non-textured painted interiors and gleaming Wood Floors. The bright Chef’s Kitchen is a dream, featuring many new high-end appliances including a double refrigerator, oven (KitchenAid), cooktop and dishwasher (Bosch). Expansive wrap-around bar seating seamlessly connects the kitchen to the family room and eat-in area - with custom built-ins, a Gas Mini-Fireplace and picturesque views of the sparkling south-facing pool. The first-floor Primary Suite is your private retreat just off the family room, offering a sitting area, spa-like bathroom with its six-jet massage and rain shower, Two Walk-in Closets and a convenient stackable washer and dryer. Step directly from your suite to the screened patio and pool area for ultimate relaxation. Upstairs, three spacious bedrooms include a Second Primary Suite with a luxurious bath, and two bedrooms sharing a Jack-and-Jill bathroom. Brand-new carpeting adds warmth and comfort to the upper-level spaces. A versatile loft area at the top of the main staircase completes the second floor - perfect for relaxing or gaming. This property also features TWO OVERSIZED GARAGES with built-in shelving, accommodating up to FOUR VEHICLES. Above one garage is a bonus room with wood floors - perfect for an office, media room, or an additional bedroom. Above the other garage sits a studio apartment with private entrances from the pool patio or the garage interior, with a full kitchen, bathroom and closet space —ideal for guests or rental income. The backyard is a true oasis, boasting a Resurfaced Heated pool - with Waterfall and Spa - surrounded by lush landscaping, and an expansive patio with a newly added Outdoor Kitchen and Bar for al fresco dining.
Location
State FL
County Osceola
Community Celebration Village Unit 02
Zoning OPUD
Rooms
Other Rooms Attic, Bonus Room, Breakfast Room Separate, Den/Library/Office, Family Room, Formal Dining Room Separate, Formal Living Room Separate, Garage Apartment, Great Room, Inside Utility, Loft, Media Room
Interior
Interior Features Built-in Features, Ceiling Fans(s), Central Vaccum, Crown Molding, Eat-in Kitchen, High Ceilings, Kitchen/Family Room Combo, Open Floorplan, Primary Bedroom Main Floor, Solid Wood Cabinets, Stone Counters, Thermostat, Walk-In Closet(s), Window Treatments
Heating Central, Electric, Zoned
Cooling Central Air, Zoned
Flooring Carpet, Hardwood, Tile, Wood
Fireplaces Type Electric, Family Room
Fireplace true
Appliance Built-In Oven, Convection Oven, Cooktop, Dishwasher, Disposal, Dryer, Electric Water Heater, Microwave, Trash Compactor, Washer
Laundry Inside, Laundry Room
Exterior
Exterior Feature French Doors, Irrigation System, Lighting, Rain Gutters, Sidewalk
Parking Features Alley Access, Garage Door Opener, Garage Faces Rear, On Street, Split Garage
Garage Spaces 4.0
Fence Vinyl
Pool Deck, Gunite, Heated, In Ground, Lighting, Screen Enclosure
Community Features Association Recreation - Owned, Deed Restrictions, Dog Park, Fitness Center, Golf, Irrigation-Reclaimed Water, Park, Playground, Pool, Sidewalks, Tennis Courts
Utilities Available BB/HS Internet Available, Cable Connected, Electricity Connected, Fiber Optics, Public, Sewer Connected, Sprinkler Recycled, Street Lights, Underground Utilities, Water Connected
View Trees/Woods
Roof Type Shingle
Porch Covered, Deck, Enclosed, Front Porch, Patio, Porch, Screened, Side Porch, Wrap Around
Attached Garage true
Garage true
Private Pool Yes
Building
Lot Description Conservation Area, In County, Level, Near Golf Course, Oversized Lot, Sidewalk, Street One Way, Paved, Unincorporated
Story 2
Entry Level Two
Foundation Slab
Lot Size Range 1/4 to less than 1/2
Builder Name Akers Custom Homes
Sewer Public Sewer
Water Public
Architectural Style Coastal, Traditional
Structure Type Cement Siding,Wood Frame
New Construction false
Schools
Elementary Schools Celebration K-8
Middle Schools Celebration K-8
High Schools Celebration High
Others
Pets Allowed Breed Restrictions, Yes
Senior Community No
Ownership Fee Simple
Monthly Total Fees $137
Acceptable Financing Cash, Conventional, VA Loan
Membership Fee Required Required
Listing Terms Cash, Conventional, VA Loan
Special Listing Condition None


Find out why customers are choosing LPT Realty to meet their real estate needs
Learn More About LPT Realty







