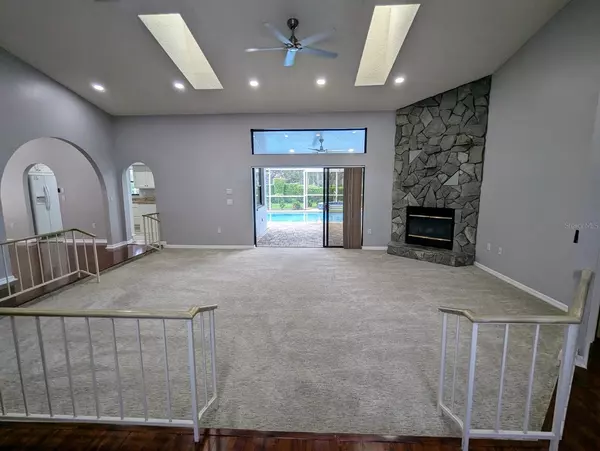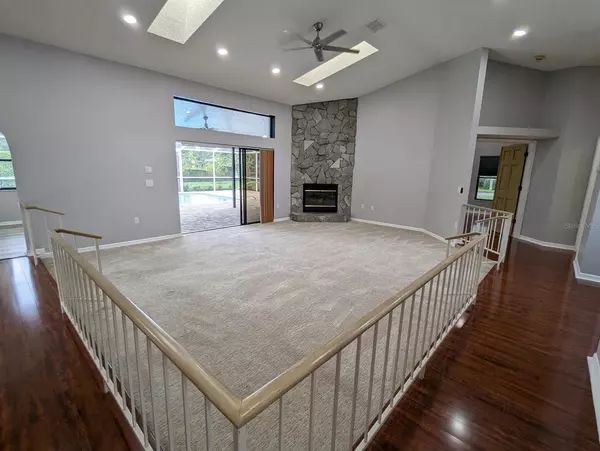
3 Beds
3 Baths
2,152 SqFt
3 Beds
3 Baths
2,152 SqFt
Key Details
Property Type Single Family Home
Sub Type Single Family Residence
Listing Status Active
Purchase Type For Rent
Square Footage 2,152 sqft
Subdivision Glen Lakes Ph 1
MLS Listing ID A4632474
Bedrooms 3
Full Baths 3
HOA Y/N No
Originating Board Stellar MLS
Year Built 1991
Lot Size 0.420 Acres
Acres 0.42
Property Description
Situated in the classy Glen Lakes community, residents can enjoy access to an 18-hole championship golf course, a full-service pro shop and aqua driving range, a 35,000-square-foot clubhouse with two restaurants and a bar, six clay tennis courts, four pickleball courts, a junior Olympic-size pool, a fitness center with top-tier equipment, and a vibrant social events program (membership fees apply).
Monthly rent includes yard care, pool care, TruGreen lawn services, Internet access, basic cable (Spectrum), exterior security cameras and trash pickup. Tenants only cover water, electricity, and optional propane for heating the pool. Social membership is available but optional, with additional fees.
Don’t miss your chance to embrace the best of Florida living in a home that truly has it all. Schedule your private viewing today and envision yourself enjoying this one-of-a-kind property. Note: Some photos have been virtually staged to inspire your design ideas.
Location
State FL
County Hernando
Community Glen Lakes Ph 1
Interior
Interior Features Ceiling Fans(s), Eat-in Kitchen, High Ceilings, Walk-In Closet(s), Window Treatments
Heating Electric, Propane
Cooling Central Air
Flooring Hardwood, Tile
Fireplaces Type Decorative
Furnishings Unfurnished
Fireplace true
Appliance Dishwasher, Disposal, Dryer, Electric Water Heater, Microwave, Range, Range Hood, Refrigerator, Washer
Laundry Inside, Laundry Room
Exterior
Garage Spaces 2.0
Pool Gunite, Heated, Screen Enclosure
Community Features Clubhouse, Fitness Center, Gated Community - Guard, Golf Carts OK, Playground, Pool, Restaurant, Sidewalks, Tennis Courts
Utilities Available Cable Connected, Electricity Connected, Sewer Connected
Attached Garage true
Garage true
Private Pool Yes
Building
Entry Level One
New Construction false
Others
Pets Allowed No
Senior Community No
Membership Fee Required None


Find out why customers are choosing LPT Realty to meet their real estate needs
Learn More About LPT Realty







