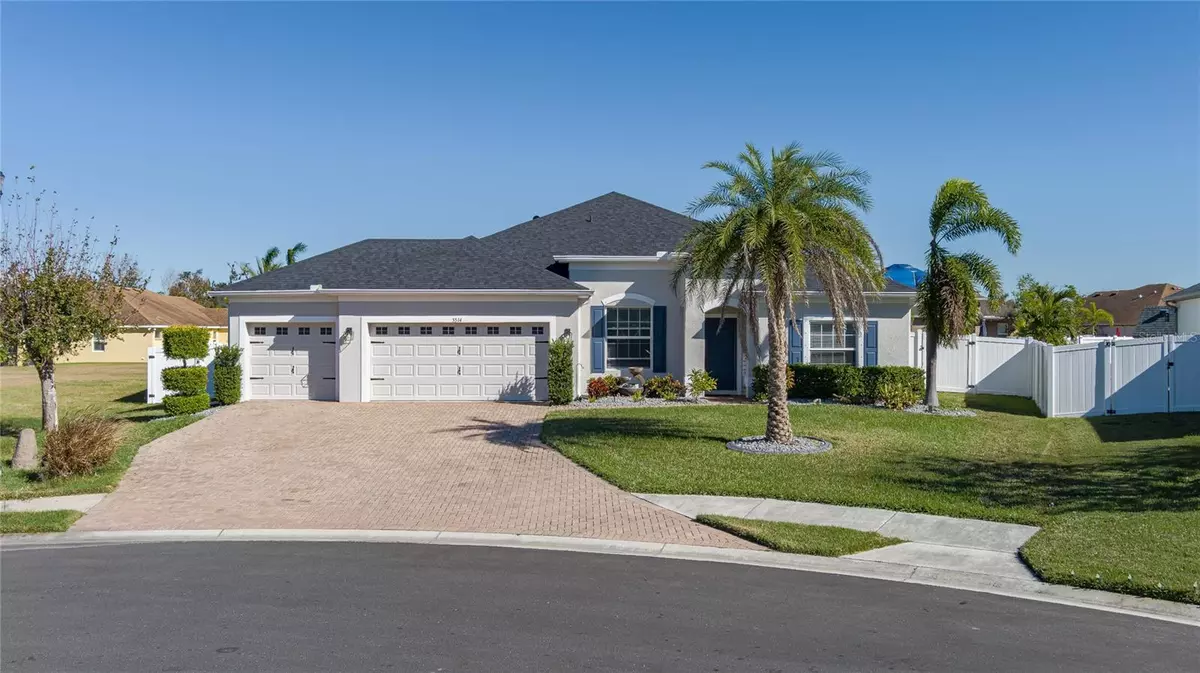
4 Beds
4 Baths
2,822 SqFt
4 Beds
4 Baths
2,822 SqFt
Key Details
Property Type Single Family Home
Sub Type Single Family Residence
Listing Status Active
Purchase Type For Sale
Square Footage 2,822 sqft
Price per Sqft $254
Subdivision Oakleaf Hammock Ph Iii
MLS Listing ID A4632086
Bedrooms 4
Full Baths 3
Half Baths 1
HOA Fees $410/qua
HOA Y/N Yes
Originating Board Stellar MLS
Year Built 2012
Annual Tax Amount $6,561
Lot Size 0.360 Acres
Acres 0.36
Property Description
The paver driveway and lush landscaping create a warm welcome, leading to an open-concept design with porcelain tile in all but three bedrooms. The home includes two offices, offering endless possibilities. The large kitchen boasts stainless steel appliances, an abundance of cabinets, a massive center island, and seamless flow into the great room, the space is perfect for entertaining while enjoying stunning views of the resort-style pool.
The primary suite is a retreat with a spa-like bathroom and California Closet system. A second suite features its own bathroom, walk-in closet, and sitting area for ultimate privacy. The spacious 3-car garage includes a tandem spot for your boat, overhead storage, and an EV charging outlet.
Outside, enjoy the heated saltwater pool and spa with an automatic vacuum, plus a playhouse doubling as outdoor storage. Located in a gated community with no CDD fees, this home offers easy access to I-75, top schools, shopping, and dining.
This exceptional property won’t last—schedule your private showing today!
Location
State FL
County Manatee
Community Oakleaf Hammock Ph Iii
Zoning PDR
Direction E
Rooms
Other Rooms Den/Library/Office, Great Room, Inside Utility, Interior In-Law Suite w/No Private Entry
Interior
Interior Features Ceiling Fans(s), Eat-in Kitchen, High Ceilings, In Wall Pest System, Kitchen/Family Room Combo, Open Floorplan, Solid Surface Counters, Split Bedroom, Walk-In Closet(s), Window Treatments
Heating Heat Pump
Cooling Central Air
Flooring Carpet, Tile
Fireplace false
Appliance Dishwasher, Disposal, Microwave, Range, Refrigerator
Laundry Inside, Laundry Room
Exterior
Exterior Feature Hurricane Shutters, Irrigation System, Private Mailbox, Rain Gutters, Sidewalk, Sliding Doors, Storage
Parking Features Garage Door Opener, Oversized, Tandem
Garage Spaces 4.0
Fence Vinyl
Pool Heated, In Ground, Pool Alarm, Salt Water, Screen Enclosure, Tile
Community Features Gated Community - No Guard
Utilities Available Electricity Connected, Public
Amenities Available Basketball Court, Gated, Playground
Roof Type Shingle
Porch Screened
Attached Garage true
Garage true
Private Pool Yes
Building
Lot Description Cul-De-Sac, Sidewalk
Story 1
Entry Level One
Foundation Slab
Lot Size Range 1/4 to less than 1/2
Sewer Public Sewer
Water Canal/Lake For Irrigation
Structure Type Stucco
New Construction false
Schools
Elementary Schools Virgil Mills Elementary
Middle Schools Buffalo Creek Middle
High Schools Palmetto High
Others
Pets Allowed Cats OK, Dogs OK, Number Limit
HOA Fee Include Private Road
Senior Community No
Ownership Fee Simple
Monthly Total Fees $136
Acceptable Financing Cash, Conventional, FHA, VA Loan
Membership Fee Required Required
Listing Terms Cash, Conventional, FHA, VA Loan
Num of Pet 3
Special Listing Condition None


Find out why customers are choosing LPT Realty to meet their real estate needs
Learn More About LPT Realty







