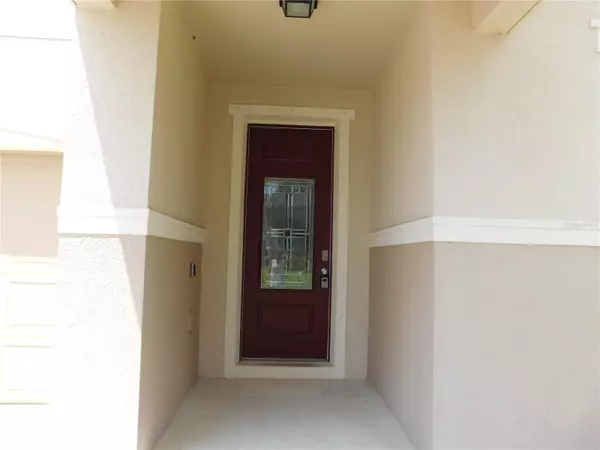
5 Beds
3 Baths
3,825 SqFt
5 Beds
3 Baths
3,825 SqFt
Key Details
Property Type Single Family Home
Sub Type Single Family Residence
Listing Status Active
Purchase Type For Rent
Square Footage 3,825 sqft
Subdivision Sawgrass Pointe Ph 1
MLS Listing ID O6264787
Bedrooms 5
Full Baths 3
HOA Y/N No
Originating Board Stellar MLS
Year Built 2015
Lot Size 0.290 Acres
Acres 0.29
Property Description
The combined kitchen includes a breakfast bar/island with pendant lights overhead, granite countertops, with white upper and lower 42” cabinets, sterling pulls, a stove top with range hood, a stainless steel appliance package that includes refrigerator, dishwasher, garbage disposal, stacked oven, & microwave, space to include a separate dining table, wood grain style ceramic tile flooring throughout the common area, with standard ceramic tile in the wet areas, and Carpet in the bedrooms, the 2nd floor, and on the stairs.
The first floor also includes a bedroom equipped with a standard closet just off the family room with a full-size bathroom with tub & shower (ideal for those opposed to climbing stairs), and the downstairs hall includes a walk-in storage closet with shelving.
Enjoy the fresh outdoors with an oversize backyard (lawn maintenance included) with easy access via the family room sliding glass doors to an open covered lanai with dual lighting/ceiling fans and a private view of the backyard.
Upstairs enjoy the sound proof entertainment of the “Theater Room” and snuggle into one of the comfy theater chairs equipped with seating for four, a surround sound system, soft lighting, a movie projector, and large screen. Everything you need to lay back and relax with the family and/or friends.
Location
State FL
County Orange
Community Sawgrass Pointe Ph 1
Rooms
Other Rooms Formal Dining Room Separate, Formal Living Room Separate, Great Room, Inside Utility, Media Room, Storage Rooms
Interior
Interior Features Ceiling Fans(s), Eat-in Kitchen, High Ceilings, Kitchen/Family Room Combo, Open Floorplan, PrimaryBedroom Upstairs, Solid Surface Counters, Solid Wood Cabinets, Split Bedroom, Stone Counters, Thermostat, Walk-In Closet(s), Window Treatments
Heating Central, Electric, Exhaust Fan, Heat Pump
Cooling Central Air
Flooring Carpet, Ceramic Tile
Furnishings Unfurnished
Fireplace false
Appliance Built-In Oven, Cooktop, Dishwasher, Disposal, Electric Water Heater, Exhaust Fan, Ice Maker, Microwave, Range, Range Hood, Refrigerator
Laundry Laundry Room, Upper Level
Exterior
Exterior Feature Irrigation System, Lighting, Rain Gutters, Sidewalk, Sliding Doors, Sprinkler Metered
Parking Features Driveway, Garage Door Opener, Open
Garage Spaces 2.0
Fence Full Backyard
Community Features Park, Playground, Pool
Utilities Available BB/HS Internet Available, Electricity Available, Sewer Connected, Sprinkler Meter, Water - Multiple Meters
Amenities Available Park, Playground, Pool
Porch Covered, Patio, Rear Porch
Attached Garage true
Garage true
Private Pool No
Building
Lot Description In County, Irregular Lot, Near Public Transit, Oversized Lot, Sidewalk, Unincorporated
Entry Level Two
Sewer Public Sewer
Water None
New Construction false
Schools
Elementary Schools Wetherbee Elementary School
Middle Schools South Creek Middle
High Schools Cypress Creek High
Others
Pets Allowed No
Senior Community No
Membership Fee Required None


Find out why customers are choosing LPT Realty to meet their real estate needs
Learn More About LPT Realty







