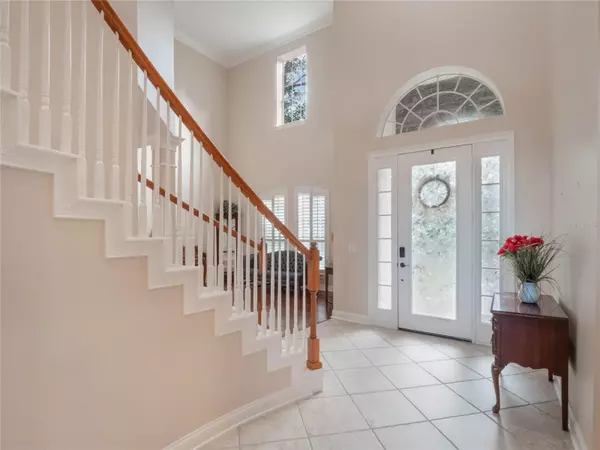
4 Beds
4 Baths
4,053 SqFt
4 Beds
4 Baths
4,053 SqFt
Key Details
Property Type Single Family Home
Sub Type Single Family Residence
Listing Status Active
Purchase Type For Sale
Square Footage 4,053 sqft
Price per Sqft $222
Subdivision Heathrow Country Estate
MLS Listing ID O6263800
Bedrooms 4
Full Baths 3
Half Baths 1
HOA Fees $975/qua
HOA Y/N Yes
Originating Board Stellar MLS
Year Built 2007
Annual Tax Amount $7,786
Lot Size 0.410 Acres
Acres 0.41
Property Description
Located near the 1st Tee line and just steps away from the putting green and driving range while also being just a short walk away from the Grand Clubhouse, pool, tennis & fitness. This masterfully planned oasis is in the heart of Central Florida and offers a country club lifestyle with first-class amenities, a relaxed and friendly clubhouse, and a championship golf course. Golf membership at Red Tail Country Club is available. Golf facilities; the golf courses were designed by renowned architect Dave Harman, with access to award-winning 18-hole golf courses, tennis, aquatics, fine dining, social events, and activities. It is a great location close to major highways, shopping, entertainment, and fine dining. This is your chance to take advantage of all that Sorrento has to offer, while also enjoying all the nearby amenities that living in Sorrento brings to you. Multiple walking paths, biking trails, and national parks are also nearby. Located only minutes from the 429 Expressway. Call Kimberly to schedule your private tour.
Location
State FL
County Lake
Community Heathrow Country Estate
Zoning PUD
Interior
Interior Features Built-in Features, Ceiling Fans(s), Crown Molding, Eat-in Kitchen, High Ceilings, Kitchen/Family Room Combo, Open Floorplan, Primary Bedroom Main Floor, Solid Surface Counters, Solid Wood Cabinets, Thermostat, Tray Ceiling(s), Vaulted Ceiling(s), Walk-In Closet(s), Window Treatments
Heating Electric
Cooling Central Air
Flooring Carpet, Ceramic Tile, Travertine, Wood
Fireplaces Type Family Room, Wood Burning
Fireplace true
Appliance Built-In Oven, Cooktop, Dishwasher, Disposal, Dryer, Ice Maker, Microwave, Refrigerator, Washer
Laundry Electric Dryer Hookup, Inside, Laundry Room, Washer Hookup
Exterior
Exterior Feature Irrigation System, Lighting, Private Mailbox, Sidewalk, Sprinkler Metered
Parking Features Curb Parking, Driveway, Garage Door Opener, Garage Faces Side, Guest, Off Street, On Street, Split Garage
Garage Spaces 3.0
Fence Fenced, Other
Community Features Clubhouse, Fitness Center, Gated Community - No Guard, Golf Carts OK, Golf, Irrigation-Reclaimed Water, No Truck/RV/Motorcycle Parking, Pool, Restaurant, Sidewalks, Special Community Restrictions, Tennis Courts
Utilities Available BB/HS Internet Available, Cable Available, Electricity Connected, Phone Available, Public, Sewer Connected, Sprinkler Recycled
Amenities Available Gated
View Garden, Golf Course, Trees/Woods
Roof Type Tile
Porch Covered, Enclosed, Front Porch, Rear Porch, Screened
Attached Garage true
Garage true
Private Pool No
Building
Lot Description Cleared, Corner Lot, Landscaped, On Golf Course, Oversized Lot, Private, Sidewalk, Paved, Unincorporated
Story 2
Entry Level Two
Foundation Slab
Lot Size Range 1/4 to less than 1/2
Sewer Public Sewer
Water Public
Architectural Style Traditional
Structure Type Block,Stone,Stucco,Wood Frame
New Construction false
Schools
Elementary Schools Sorrento Elementary
Middle Schools Mount Dora Middle
High Schools Mount Dora High
Others
Pets Allowed Cats OK, Dogs OK
HOA Fee Include Common Area Taxes,Pool,Maintenance Grounds,Security
Senior Community No
Ownership Fee Simple
Monthly Total Fees $410
Acceptable Financing Cash, Conventional, VA Loan
Membership Fee Required Required
Listing Terms Cash, Conventional, VA Loan
Special Listing Condition None


Find out why customers are choosing LPT Realty to meet their real estate needs
Learn More About LPT Realty







