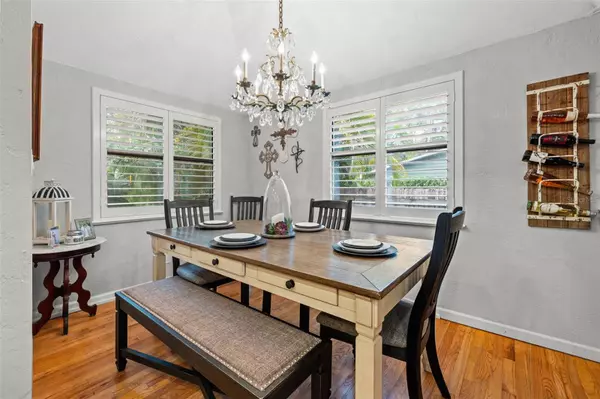2 Beds
1 Bath
1,044 SqFt
2 Beds
1 Bath
1,044 SqFt
Key Details
Property Type Single Family Home
Sub Type Single Family Residence
Listing Status Pending
Purchase Type For Sale
Square Footage 1,044 sqft
Price per Sqft $477
Subdivision Monticello Park
MLS Listing ID TB8331962
Bedrooms 2
Full Baths 1
Construction Status Inspections
HOA Y/N No
Originating Board Stellar MLS
Year Built 1949
Annual Tax Amount $3,467
Lot Size 5,227 Sqft
Acres 0.12
Lot Dimensions 58 x 110
Property Description
Original oak hardwood floors run throughout the home, enhancing its character and warmth. Custom ceiling fans provide a stylish yet functional accent to every room. Outside, the oversized detached one-car garage offers convenient alley access, while the fenced backyard creates a private oasis for relaxation or entertaining. The front yard is beautifully landscaped with mature oak trees, and an in-ground irrigation system ensures the grounds stay lush year-round.
Set on high and dry land with no flood insurance required, this home offers peace of mind and convenience.
This is a rare opportunity to own a home on one of Allendale's most desirable streets at an unbeatable price. With its blend of modern upgrades and classic appeal, this home is sure to go fast—don't miss out! All of this is located only minutes from downtown St. Pete and all the cultural, entertainment, shopping and dining available there.
Location
State FL
County Pinellas
Community Monticello Park
Direction N
Rooms
Other Rooms Den/Library/Office, Inside Utility
Interior
Interior Features Ceiling Fans(s), Solid Wood Cabinets, Stone Counters, Thermostat
Heating Central, Heat Pump
Cooling Central Air
Flooring Tile, Wood
Fireplace false
Appliance Dishwasher, Disposal, Dryer, Electric Water Heater, Range, Refrigerator, Washer
Laundry Inside
Exterior
Exterior Feature Irrigation System, Sprinkler Metered
Parking Features On Street, Oversized
Garage Spaces 1.0
Fence Fenced
Utilities Available BB/HS Internet Available, Cable Available, Cable Connected, Electricity Connected, Public, Sprinkler Meter
Roof Type Shingle
Attached Garage false
Garage true
Private Pool No
Building
Lot Description City Limits, Near Public Transit, Paved
Story 1
Entry Level One
Foundation Crawlspace
Lot Size Range 0 to less than 1/4
Sewer Public Sewer
Water Public
Architectural Style Bungalow
Structure Type Wood Frame
New Construction false
Construction Status Inspections
Schools
Elementary Schools John M Sexton Elementary-Pn
Middle Schools Meadowlawn Middle-Pn
High Schools Northeast High-Pn
Others
Pets Allowed Yes
Senior Community No
Ownership Fee Simple
Acceptable Financing Cash, Conventional, FHA, VA Loan
Membership Fee Required None
Listing Terms Cash, Conventional, FHA, VA Loan
Special Listing Condition None

Find out why customers are choosing LPT Realty to meet their real estate needs
Learn More About LPT Realty







