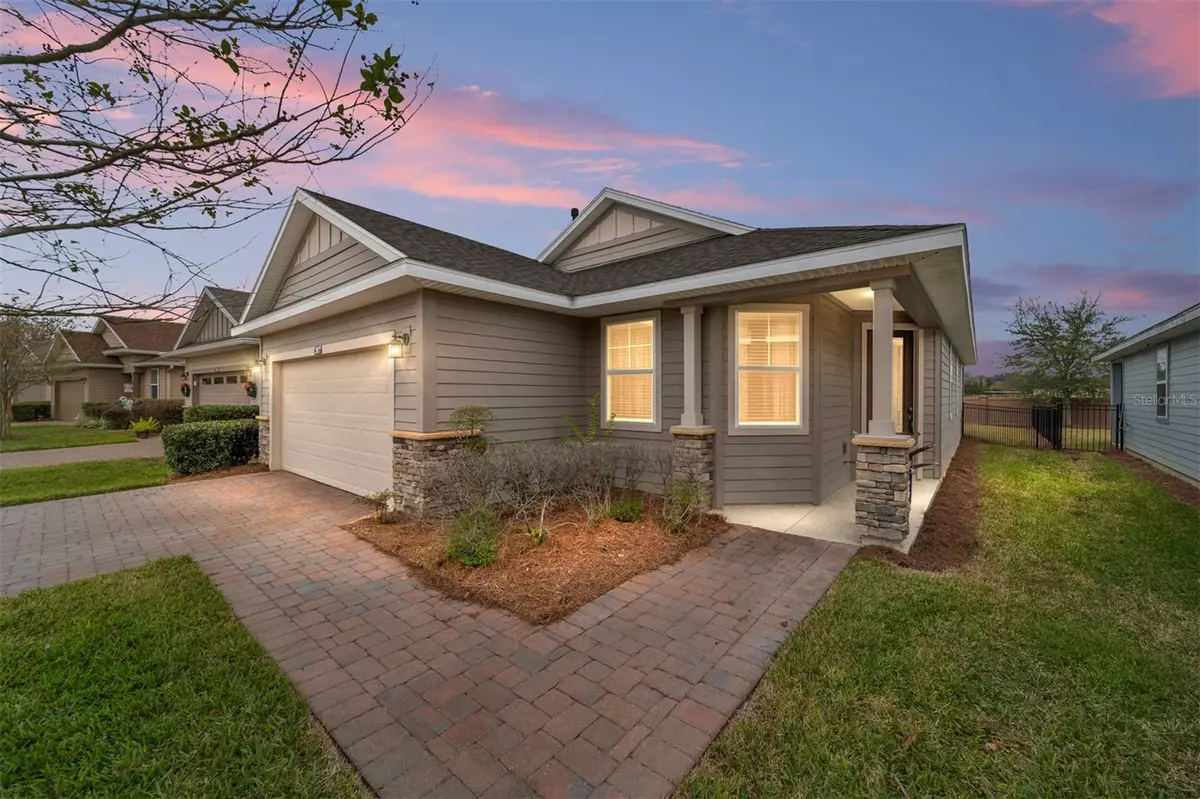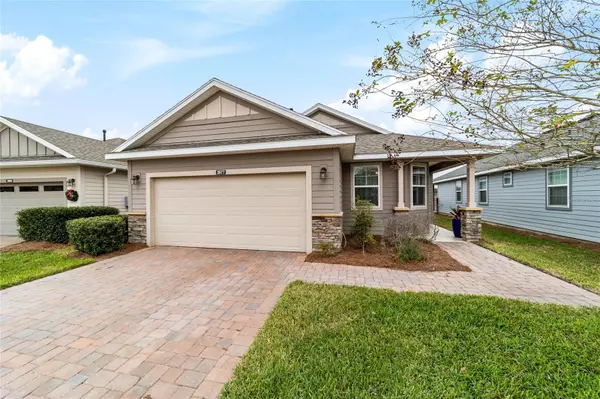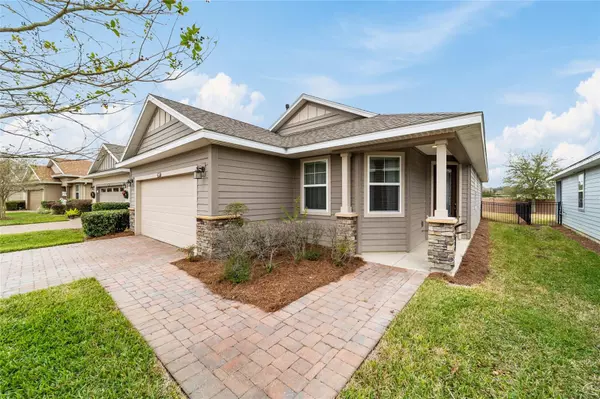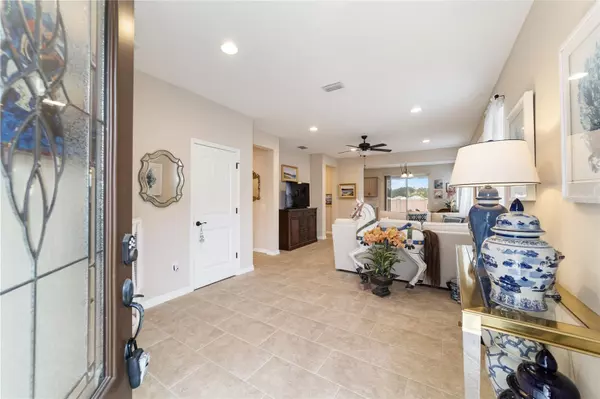2 Beds
2 Baths
1,392 SqFt
2 Beds
2 Baths
1,392 SqFt
Key Details
Property Type Single Family Home
Sub Type Single Family Residence
Listing Status Active
Purchase Type For Sale
Square Footage 1,392 sqft
Price per Sqft $233
Subdivision Ocala Preserve Ph 2
MLS Listing ID OM691917
Bedrooms 2
Full Baths 2
HOA Fees $1,583/qua
HOA Y/N Yes
Originating Board Stellar MLS
Year Built 2019
Annual Tax Amount $3,009
Lot Size 6,534 Sqft
Acres 0.15
Lot Dimensions 49x137x54x135
Property Description
The kitchen is a chef's dream with 36” cappuccino cabinets featuring crown molding, bump-ups, built-in refrigerator space, upgraded hardware and plumbing fixtures, quartz countertops, and a 60/40 sink. Inside, you'll find arched plank-style doors, a private den/office, and 13x23 ceramic tile throughout, with cozy carpeting in the bedrooms. The master bath includes dual sinks, comfort-height toilets, and ample linen storage, which is also present in the secondary bathroom. Modern conveniences like a smart entry front door, concealed TV wiring, and a laundry room sink add to the home's appeal. Garage cabinets and a workbench are also included.
The community offers an impressive range of amenities covered by the HOA, including lawn maintenance, landscaping, irrigation, high-speed fiber-optic internet (200 Mbps), fitness center access with group classes, miles of trails, a fishing dock, kayaks, and a fenced dog park. Residents also enjoy discounts at the onsite spa and restaurant. For golf enthusiasts, the Tom Lehman-designed hybrid golf course is GHIN-rated.
This home combines modern upgrades, thoughtful details, and exceptional community amenities, making it a perfect choice for any lifestyle.
Location
State FL
County Marion
Community Ocala Preserve Ph 2
Zoning PUD
Interior
Interior Features Ceiling Fans(s), Open Floorplan, Solid Surface Counters, Split Bedroom, Thermostat
Heating Natural Gas
Cooling Central Air
Flooring Carpet, Ceramic Tile, Tile
Furnishings Furnished
Fireplace false
Appliance Convection Oven, Dishwasher, Dryer, Gas Water Heater, Microwave, Range, Refrigerator, Washer
Laundry Inside
Exterior
Exterior Feature Rain Gutters, Sidewalk
Garage Spaces 2.0
Community Features Buyer Approval Required, Community Mailbox, Dog Park, Fitness Center, Gated Community - Guard, Golf Carts OK, Golf, Park, Pool, Restaurant, Sidewalks, Tennis Courts
Utilities Available Electricity Connected, Fiber Optics, Natural Gas Connected, Public, Sewer Connected, Sprinkler Recycled, Street Lights, Underground Utilities
Amenities Available Clubhouse, Fitness Center, Recreation Facilities, Spa/Hot Tub, Tennis Court(s)
Water Access Yes
Water Access Desc Pond
Roof Type Shingle
Attached Garage true
Garage true
Private Pool No
Building
Story 1
Entry Level One
Foundation Slab
Lot Size Range 0 to less than 1/4
Builder Name Shea
Sewer Public Sewer
Water Public
Structure Type HardiPlank Type,Stone
New Construction false
Others
Pets Allowed Dogs OK
HOA Fee Include Guard - 24 Hour,Pool,Internet,Private Road,Recreational Facilities
Senior Community No
Ownership Fee Simple
Monthly Total Fees $527
Acceptable Financing Cash, Conventional
Membership Fee Required Required
Listing Terms Cash, Conventional
Special Listing Condition None

Find out why customers are choosing LPT Realty to meet their real estate needs
Learn More About LPT Realty







