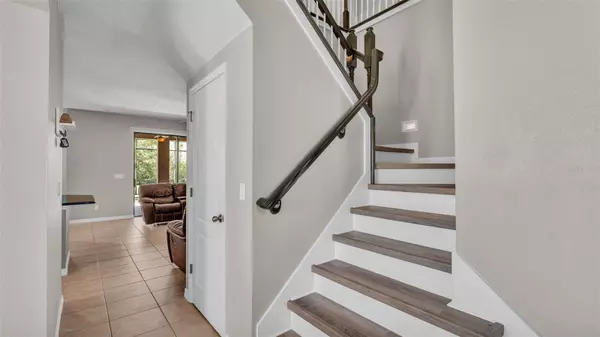4 Beds
4 Baths
3,602 SqFt
4 Beds
4 Baths
3,602 SqFt
Key Details
Property Type Single Family Home
Sub Type Single Family Residence
Listing Status Active
Purchase Type For Sale
Square Footage 3,602 sqft
Price per Sqft $156
Subdivision Oak Landing
MLS Listing ID L4949206
Bedrooms 4
Full Baths 3
Half Baths 1
HOA Fees $325/qua
HOA Y/N Yes
Originating Board Stellar MLS
Year Built 2007
Annual Tax Amount $3,041
Lot Size 10,018 Sqft
Acres 0.23
Property Description
Step outside to your private pool overlooking a peaceful pond, complemented by a large upper balcony, spacious lanai, and generous pool deck—ideal for hosting gatherings or unwinding after a long day. Inside, this home is packed with desirable features, including dual primary suites, perfect for multi-generational living, a bonus room, and a theater room for endless entertainment. The expansive floor plan offers a living room, dining room, family room, breakfast room, and large bedrooms, each featuring walk-in closets for ample storage. Situated on a 0.23-acre lot, this property combines luxury, space, and convenience. Located just minutes from Publix shopping center, shopping, dining, and major highways, this home offers the perfect blend of privacy and accessibility. Don't miss your chance to own this exceptional property. Schedule your private showing today!
Location
State FL
County Polk
Community Oak Landing
Rooms
Other Rooms Breakfast Room Separate, Family Room, Formal Dining Room Separate, Formal Living Room Separate, Great Room, Inside Utility, Media Room
Interior
Interior Features Ceiling Fans(s), Eat-in Kitchen, High Ceilings, Kitchen/Family Room Combo, Open Floorplan, Primary Bedroom Main Floor, Solid Surface Counters, Solid Wood Cabinets, Split Bedroom, Walk-In Closet(s)
Heating Central
Cooling Central Air
Flooring Carpet, Ceramic Tile, Luxury Vinyl
Fireplaces Type Gas
Fireplace true
Appliance Dishwasher, Disposal, Microwave, Range, Refrigerator
Laundry Inside, Laundry Room
Exterior
Exterior Feature Lighting
Parking Features Driveway, Garage Door Opener
Garage Spaces 2.0
Pool In Ground, Lighting
Community Features Community Mailbox, Deed Restrictions, Gated Community - No Guard, Sidewalks
Utilities Available Cable Connected, Electricity Connected, Street Lights, Underground Utilities
Amenities Available Gated
View Y/N Yes
Water Access Yes
Water Access Desc Pond
View Trees/Woods, Water
Roof Type Shingle
Porch Patio, Rear Porch, Screened
Attached Garage true
Garage true
Private Pool Yes
Building
Lot Description Corner Lot, Cul-De-Sac, Sidewalk, Paved, Private
Story 2
Entry Level Two
Foundation Slab
Lot Size Range 0 to less than 1/4
Sewer Septic Tank
Water Public
Structure Type Block,Stucco
New Construction false
Others
Pets Allowed Cats OK, Dogs OK, Number Limit, Yes
HOA Fee Include Common Area Taxes,Private Road
Senior Community No
Ownership Fee Simple
Monthly Total Fees $108
Acceptable Financing Cash, Conventional, FHA, VA Loan
Membership Fee Required Required
Listing Terms Cash, Conventional, FHA, VA Loan
Num of Pet 2
Special Listing Condition None

Find out why customers are choosing LPT Realty to meet their real estate needs
Learn More About LPT Realty







