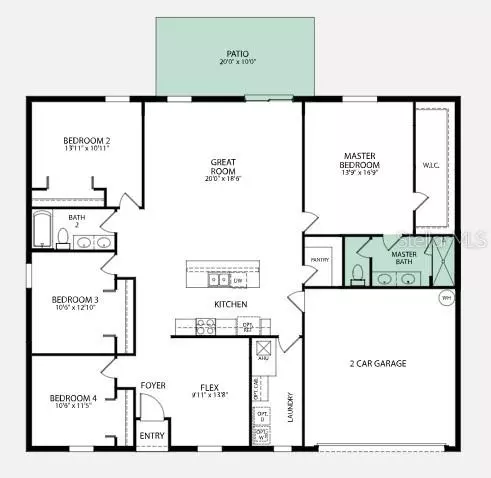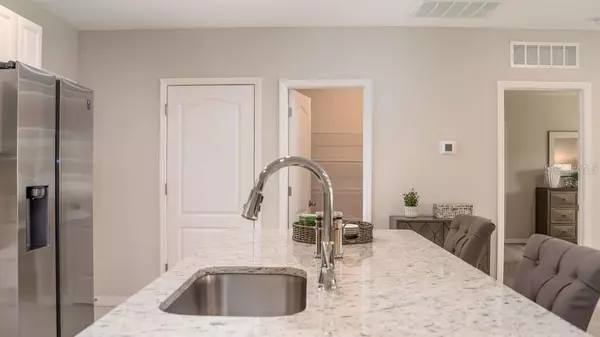4 Beds
2 Baths
2,052 SqFt
4 Beds
2 Baths
2,052 SqFt
Key Details
Property Type Single Family Home
Sub Type Single Family Residence
Listing Status Active
Purchase Type For Sale
Square Footage 2,052 sqft
Price per Sqft $190
Subdivision Forest Cove
MLS Listing ID O6269491
Bedrooms 4
Full Baths 2
HOA Fees $300/ann
HOA Y/N Yes
Originating Board Stellar MLS
Year Built 2024
Annual Tax Amount $480
Lot Size 1.110 Acres
Acres 1.11
Property Description
With over 2,000 square feet of living space, the practical and thoughtfully designed Willow is one of our top-selling plans. As you enter through the protected front door, you'll be welcomed into this spacious floorplan. Built for convenience, the flex space flanking the entrance foyer is perfect for your individual needs. The Willow boasts three secondary bedrooms, each offering private space for family, guests, or special-use rooms. Whether you need a craft room, playroom, or exercise space, the Willow provides versatility for your lifestyle.
Continue through the foyer and you'll arrive at the heart of your home. The kitchen features a walk-in pantry and an island with bar-top seating, complemented by quartz countertops that provide both elegance and durability. The refrigerator is included, making it even easier to settle into your new home. The open-concept design seamlessly integrates the great room and kitchen, perfect for busy, multitasking families. This home is ideal for creating special moments together, whether cooking, watching movies, playing games, or simply relaxing.
The master suite is tucked away, creating a popular split-bedroom plan for added privacy. It includes a large walk-in closet and an oversized walk-in shower with elegant tile detailing, providing a private retreat. The master bedroom also features a tray ceiling, adding a touch of luxury and sophistication to the space. Step outside to the lanai, perfect for outdoor relaxation and entertainment. The home is landscaped to enhance curb appeal, while the oversized irrigation system ensures your yard remains lush and well-maintained. The property is topped with architectural shingles, offering durability and a stylish finish.
This home is also equipped with the latest in smart home technology, including a Ring Video Doorbell, Smart Thermostat, and Keyless Entry Smart Door Lock, providing added convenience, security, and energy efficiency.
Schedule an appointment to tour this specially appointed home today before it's gone!
Location
State FL
County Columbia
Community Forest Cove
Zoning RESI
Rooms
Other Rooms Den/Library/Office
Interior
Interior Features Eat-in Kitchen, Open Floorplan, Other, Primary Bedroom Main Floor, Smart Home, Split Bedroom, Stone Counters, Thermostat, Tray Ceiling(s), Walk-In Closet(s)
Heating Central, Electric
Cooling Central Air
Flooring Carpet, Ceramic Tile
Furnishings Unfurnished
Fireplace false
Appliance Dishwasher, Disposal, Electric Water Heater, Microwave, Range, Refrigerator
Laundry Electric Dryer Hookup, Laundry Room, Washer Hookup
Exterior
Exterior Feature Irrigation System, Rain Gutters
Parking Features Driveway, Garage Door Opener
Garage Spaces 2.0
Utilities Available Cable Available
Roof Type Shingle
Porch Covered, Patio, Screened
Attached Garage true
Garage true
Private Pool No
Building
Lot Description Landscaped, Level, Oversized Lot
Entry Level One
Foundation Slab
Lot Size Range 1 to less than 2
Builder Name Maronda Homes
Sewer Septic Tank
Water Well
Architectural Style Florida, Ranch
Structure Type Block,Stucco
New Construction true
Schools
Elementary Schools Pinemount Elementary School-Co
Middle Schools Richardson Sixth Grade Academy-Co
High Schools Columbia High School-Co
Others
Pets Allowed Yes
Senior Community No
Ownership Fee Simple
Monthly Total Fees $25
Acceptable Financing Cash, Conventional, FHA, VA Loan
Membership Fee Required Required
Listing Terms Cash, Conventional, FHA, VA Loan
Special Listing Condition None

Find out why customers are choosing LPT Realty to meet their real estate needs
Learn More About LPT Realty







