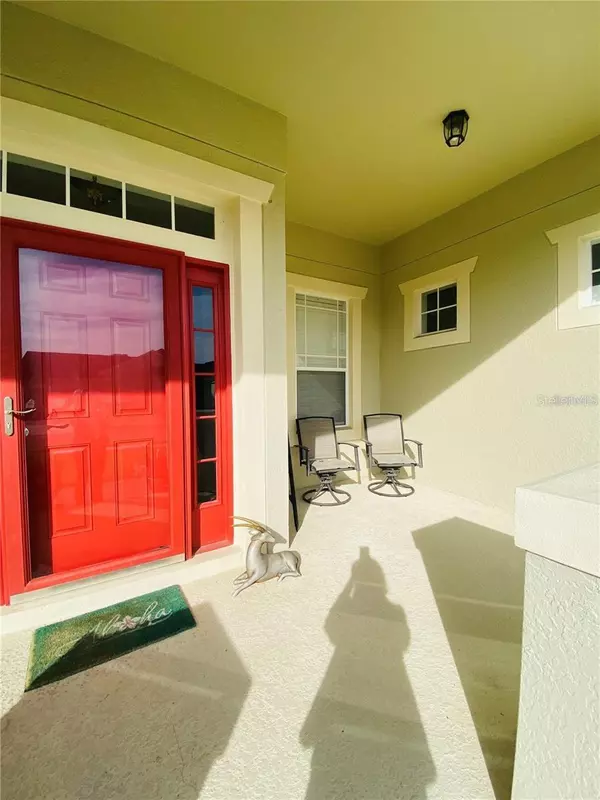4 Beds
3 Baths
2,247 SqFt
4 Beds
3 Baths
2,247 SqFt
Key Details
Property Type Single Family Home
Sub Type Single Family Residence
Listing Status Pending
Purchase Type For Sale
Square Footage 2,247 sqft
Price per Sqft $289
Subdivision Grande Pines
MLS Listing ID S5118257
Bedrooms 4
Full Baths 3
HOA Fees $605
HOA Y/N Yes
Originating Board Stellar MLS
Year Built 2009
Annual Tax Amount $7,483
Lot Size 7,840 Sqft
Acres 0.18
Property Description
Location
State FL
County Orange
Community Grande Pines
Zoning PUD
Rooms
Other Rooms Den/Library/Office, Family Room, Formal Dining Room Separate, Formal Living Room Separate, Inside Utility
Interior
Interior Features Ceiling Fans(s), Eat-in Kitchen, Kitchen/Family Room Combo, Living Room/Dining Room Combo, Open Floorplan, Primary Bedroom Main Floor, Solid Wood Cabinets, Split Bedroom, Stone Counters, Walk-In Closet(s)
Heating Central, Electric
Cooling Central Air
Flooring Brick, Ceramic Tile, Laminate
Furnishings Unfurnished
Fireplace false
Appliance Built-In Oven, Dishwasher, Disposal, Electric Water Heater, Microwave, Range, Range Hood
Laundry Inside
Exterior
Exterior Feature French Doors, Irrigation System, Lighting, Rain Gutters, Sliding Doors
Parking Features Driveway, Garage Door Opener
Garage Spaces 2.0
Community Features Park, Playground
Utilities Available BB/HS Internet Available, Cable Available, Electricity Available, Fiber Optics, Private
Amenities Available Park, Playground
Roof Type Shingle
Porch Deck, Enclosed, Front Porch, Patio, Porch, Rear Porch, Screened
Attached Garage true
Garage true
Private Pool No
Building
Lot Description City Limits, Sidewalk, Paved
Entry Level One
Foundation Block
Lot Size Range 0 to less than 1/4
Sewer Public Sewer
Water Public
Structure Type Block,Stucco
New Construction false
Others
Pets Allowed Yes
Senior Community No
Ownership Fee Simple
Monthly Total Fees $100
Membership Fee Required Required
Special Listing Condition None

Find out why customers are choosing LPT Realty to meet their real estate needs
Learn More About LPT Realty







