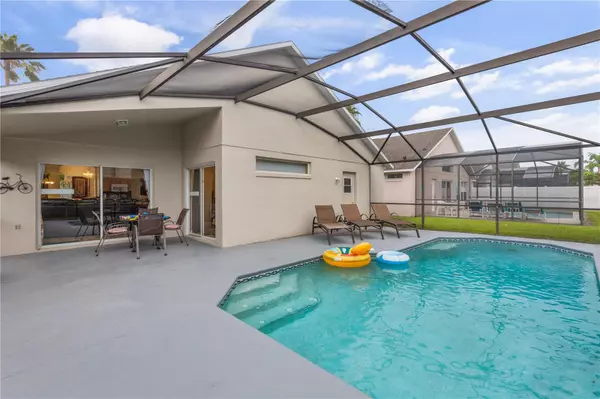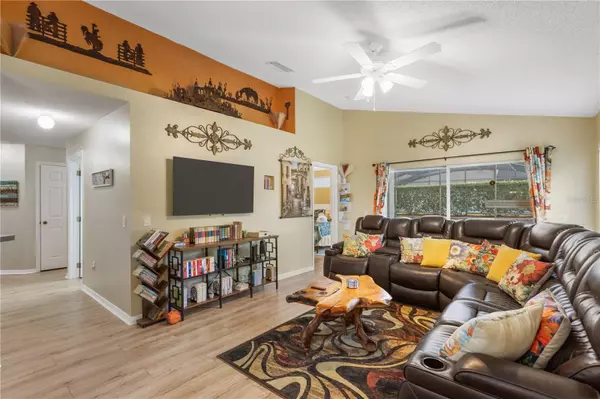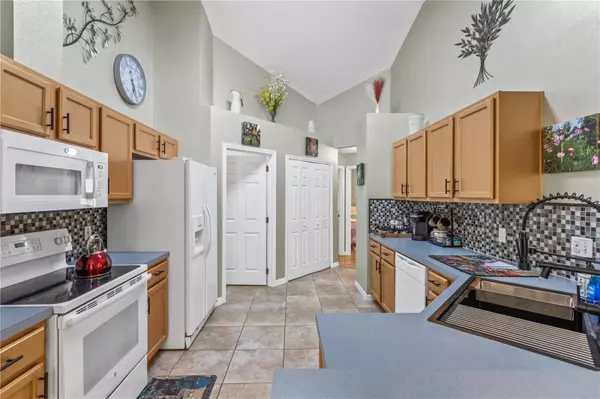4 Beds
2 Baths
1,782 SqFt
4 Beds
2 Baths
1,782 SqFt
Key Details
Property Type Single Family Home
Sub Type Single Family Residence
Listing Status Active
Purchase Type For Sale
Square Footage 1,782 sqft
Price per Sqft $252
Subdivision Lake Berkley Resort Ph 02
MLS Listing ID O6271029
Bedrooms 4
Full Baths 2
HOA Fees $248/mo
HOA Y/N Yes
Originating Board Stellar MLS
Year Built 2000
Annual Tax Amount $5,953
Lot Size 5,662 Sqft
Acres 0.13
Lot Dimensions 50x110
Property Description
Step inside and discover a completely carpet-free interior, featuring upgraded bathrooms, recently repainted kitchen cabinets, and almost new furniture. The bedrooms are beautifully decorated to maximize guest satisfaction, making this home a 5-star guest favorite on Airbnb. With its smart lock, smart thermostat, and turnkey setup, it's ready to rent immediately or enjoy as your own personal retreat.
The converted garage has been transformed into a vibrant game room, adding extra entertainment value for guests, while the enclosed pool with a spacious patio deck creates the perfect setting for relaxation. The property boasts excellent curb appeal, complemented by the community's pristine landscaping.
Located in the desirable Lake Berkley neighborhood, this home offers access to a wide range of resort-style amenities, including:
A clubhouse with a swimming pool and gym
A private lake with a beach for fishing or relaxing
Volleyball, basketball, and tennis courts.
Situated just 2 minutes from Highway 192, 20 minutes from Disney, and within close proximity to all the best Orlando attractions, this home is perfectly positioned for both convenience and fun.
As a guest favorite Airbnb listing, this property is a proven income generator with an established reputation and consistent high ratings. Whether you're looking to expand your rental portfolio or secure a second home in Florida, this turnkey property offers unmatched value and potential.
Location
State FL
County Osceola
Community Lake Berkley Resort Ph 02
Zoning OPUD
Rooms
Other Rooms Formal Dining Room Separate, Formal Living Room Separate
Interior
Interior Features Kitchen/Family Room Combo, Living Room/Dining Room Combo, Open Floorplan, Primary Bedroom Main Floor, Solid Surface Counters, Thermostat
Heating Central, Electric
Cooling Central Air
Flooring Ceramic Tile, Laminate
Furnishings Furnished
Fireplace false
Appliance Dishwasher, Disposal, Dryer, Microwave, Range, Refrigerator, Trash Compactor, Washer
Laundry Inside
Exterior
Exterior Feature Irrigation System, Lighting, Sliding Doors
Garage Spaces 2.0
Pool Heated, In Ground, Screen Enclosure
Utilities Available BB/HS Internet Available, Cable Connected, Electricity Connected, Sewer Connected, Street Lights, Water Connected
Roof Type Shingle
Porch None
Attached Garage true
Garage true
Private Pool Yes
Building
Lot Description Sidewalk, Paved, Private
Story 1
Entry Level One
Foundation Slab
Lot Size Range 0 to less than 1/4
Sewer Public Sewer
Water Public
Structure Type Block,Stucco
New Construction false
Others
Pets Allowed Cats OK, Dogs OK, Yes
Senior Community No
Ownership Fee Simple
Monthly Total Fees $248
Acceptable Financing Cash, Conventional, FHA, VA Loan
Membership Fee Required Required
Listing Terms Cash, Conventional, FHA, VA Loan
Special Listing Condition None

Find out why customers are choosing LPT Realty to meet their real estate needs
Learn More About LPT Realty







