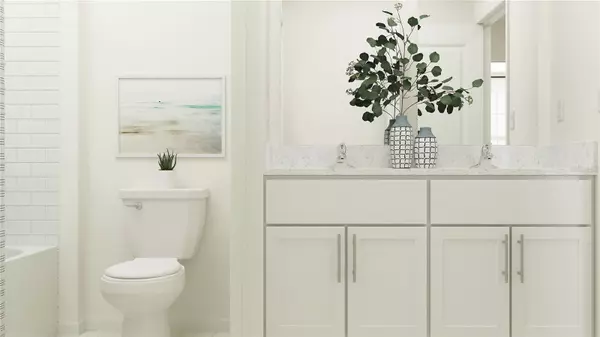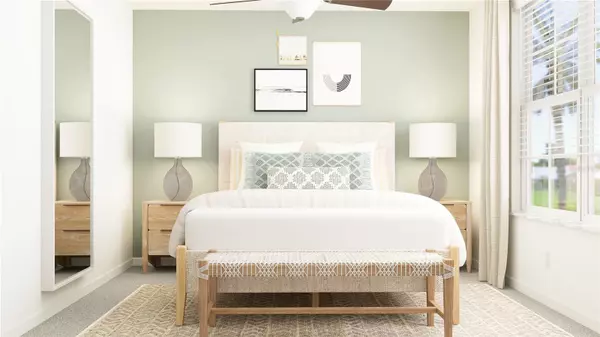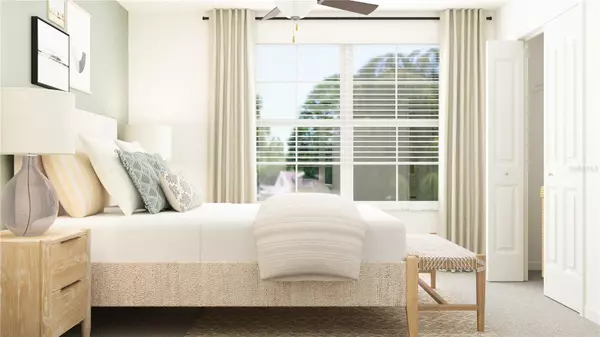5 Beds
3 Baths
2,215 SqFt
5 Beds
3 Baths
2,215 SqFt
Key Details
Property Type Single Family Home
Sub Type Single Family Residence
Listing Status Active
Purchase Type For Sale
Square Footage 2,215 sqft
Price per Sqft $171
Subdivision Park East
MLS Listing ID TB8339581
Bedrooms 5
Full Baths 2
Half Baths 1
HOA Fees $8/mo
HOA Y/N Yes
Originating Board Stellar MLS
Year Built 2025
Lot Size 3,920 Sqft
Acres 0.09
Property Description
Park East is a master-planned community offering new single-family homes for sale in Plant City, FL. The community will feature fantastic amenities, including a pool and cabana area as well as a fully-equipped playground. Residents of Park East will enjoy outdoor recreation at nearby McCall Park, access to healthcare facilities such as Bay Care South Florida Baptist Hospital and ample entertainment options at Plant City Stadium.
Location
State FL
County Hillsborough
Community Park East
Zoning PUD
Interior
Interior Features Other
Heating Central
Cooling Central Air
Flooring Carpet, Ceramic Tile
Fireplace false
Appliance Dishwasher, Disposal, Dryer, Microwave, Range, Refrigerator, Washer
Laundry Laundry Room
Exterior
Exterior Feature Other
Garage Spaces 2.0
Utilities Available Cable Available
Roof Type Shingle
Attached Garage true
Garage true
Private Pool No
Building
Entry Level Two
Foundation Block, Slab
Lot Size Range 0 to less than 1/4
Builder Name LENNAR
Sewer Public Sewer
Water Public
Structure Type Block,Stucco
New Construction true
Schools
Elementary Schools Knights-Hb
Middle Schools Marshall-Hb
High Schools Plant City-Hb
Others
Pets Allowed Yes
Senior Community No
Ownership Fee Simple
Monthly Total Fees $8
Acceptable Financing Cash, Conventional, FHA, VA Loan
Membership Fee Required Required
Listing Terms Cash, Conventional, FHA, VA Loan
Special Listing Condition None

Find out why customers are choosing LPT Realty to meet their real estate needs
Learn More About LPT Realty







