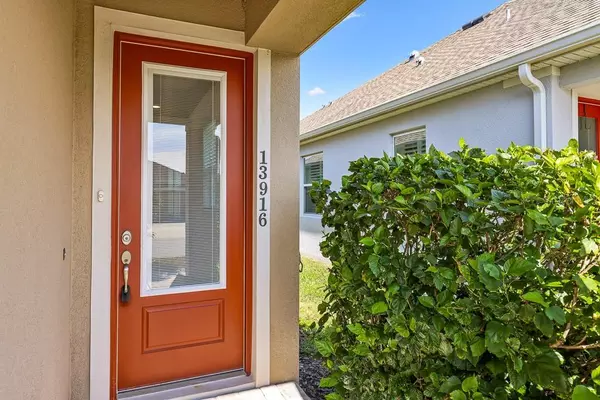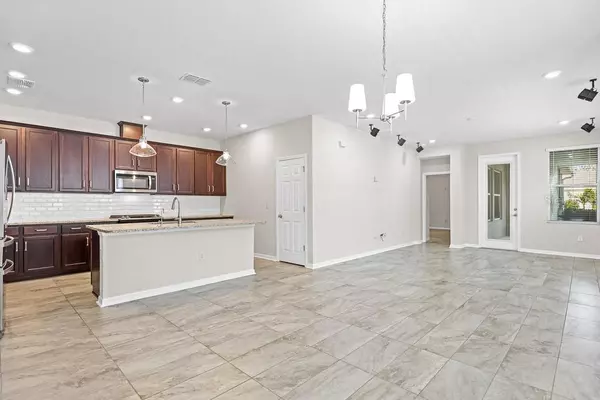2 Beds
2 Baths
1,612 SqFt
2 Beds
2 Baths
1,612 SqFt
Key Details
Property Type Single Family Home
Sub Type Villa
Listing Status Active
Purchase Type For Sale
Square Footage 1,612 sqft
Price per Sqft $228
Subdivision Fishhawk Ranch West Ph 3A
MLS Listing ID TB8338872
Bedrooms 2
Full Baths 2
HOA Fees $511/mo
HOA Y/N Yes
Originating Board Stellar MLS
Year Built 2019
Annual Tax Amount $3,739
Lot Size 7,405 Sqft
Acres 0.17
Lot Dimensions 55x131
Property Description
Location
State FL
County Hillsborough
Community Fishhawk Ranch West Ph 3A
Zoning PD
Rooms
Other Rooms Den/Library/Office
Interior
Interior Features High Ceilings, Kitchen/Family Room Combo, Open Floorplan, Primary Bedroom Main Floor, Solid Wood Cabinets, Split Bedroom, Stone Counters, Thermostat, Tray Ceiling(s), Walk-In Closet(s)
Heating Central, Gas
Cooling Central Air
Flooring Carpet, Ceramic Tile
Fireplace false
Appliance Dishwasher, Disposal, Dryer, Gas Water Heater, Microwave, Range, Refrigerator, Washer
Laundry Inside, Laundry Room
Exterior
Exterior Feature Irrigation System, Lighting, Private Mailbox, Sidewalk, Sprinkler Metered
Parking Features Driveway, Garage Door Opener, Garage Faces Rear, Guest
Garage Spaces 2.0
Community Features Clubhouse, Gated Community - No Guard, Pool, Sidewalks, Tennis Courts
Utilities Available BB/HS Internet Available, Cable Available, Electricity Connected, Natural Gas Connected, Sewer Connected, Sprinkler Meter, Street Lights, Water Connected
Amenities Available Clubhouse, Fitness Center, Gated, Pool, Recreation Facilities, Tennis Court(s)
Roof Type Shingle
Porch Covered, Rear Porch, Screened
Attached Garage true
Garage true
Private Pool No
Building
Story 1
Entry Level One
Foundation Slab
Lot Size Range 0 to less than 1/4
Sewer Public Sewer
Water Public
Architectural Style Contemporary
Structure Type Block,Stucco
New Construction false
Others
Pets Allowed Yes
HOA Fee Include Pool,Escrow Reserves Fund,Internet,Maintenance Grounds,Management,Private Road,Recreational Facilities
Senior Community Yes
Ownership Fee Simple
Monthly Total Fees $657
Acceptable Financing Cash, Conventional, FHA, VA Loan
Membership Fee Required Required
Listing Terms Cash, Conventional, FHA, VA Loan
Special Listing Condition None

Find out why customers are choosing LPT Realty to meet their real estate needs
Learn More About LPT Realty







