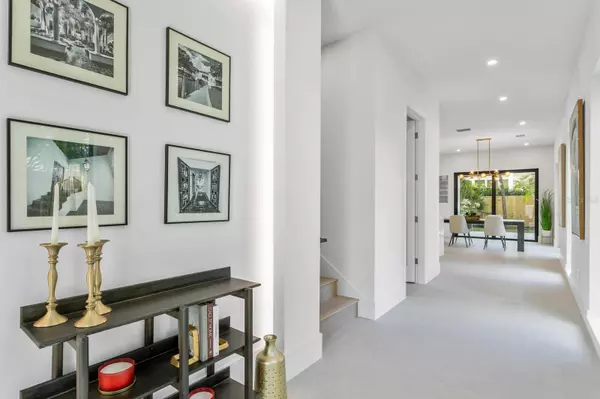4 Beds
4 Baths
2,915 SqFt
4 Beds
4 Baths
2,915 SqFt
Key Details
Property Type Single Family Home
Sub Type Single Family Residence
Listing Status Active
Purchase Type For Sale
Square Footage 2,915 sqft
Price per Sqft $566
Subdivision Turners J C Sub
MLS Listing ID A4636330
Bedrooms 4
Full Baths 3
Half Baths 1
HOA Y/N No
Originating Board Stellar MLS
Year Built 2025
Annual Tax Amount $3,994
Lot Size 6,969 Sqft
Acres 0.16
Property Description
Step inside to find a light-filled interior highlighted by soaring 10-foot ceilings and oversized, impact-rated 9-foot windows. These windows not only bathe the space in natural light but also offer all-season peace of mind with their energy-efficient and hurricane-resistant construction. The home's interior features 48"x48" porcelain tile flooring on the first floor, providing a sleek, durable foundation, while wide-plank engineered hardwood on the second floor adds warmth and sophistication.
At the heart of the home lies the chef-inspired kitchen, a true standout with custom cabinetry designed for beauty and practicality. The soft-close cabinets feature integrated pullouts, hidden trash and recycling compartments, and ceiling-height upper cabinets for additional storage. The rich wood grain of the lower cabinets contrasts elegantly with the quartz waterfall-edge island, creating a striking centerpiece. High-performance GE Monogram appliances include a double wall oven, induction cooktop, and built-in microwave, offering everything you need for effortless meal preparation. A built-in buffet with a wine fridge completes the space, making it ideal for entertaining.
The open-concept living and dining areas flow seamlessly to the outdoor living space. Large sliding glass doors open to a covered lanai overlooking a sparkling pool and lush landscaping. This private oasis is perfect for hosting gatherings or enjoying Sarasota's year-round sunshine in tranquility.
The primary suite, located on the second floor, offers a luxurious retreat with two spacious walk-in closets and a spa-like bathroom featuring a freestanding soaking tub, an oversized walk-in shower, and elegant modern finishes. Three additional bedrooms provide flexibility for family or guests, while a versatile loft offers space for a home office, media room, or gym.
Designed for maximum comfort and efficiency, the home features a dual-zone, dual-system air conditioning setup, ensuring personalized climate control for both floors. The oversized, insulated garage door enhances energy efficiency and accommodates larger vehicles or storage needs.
Every detail has been thoughtfully considered, from the designer lighting and high-end fixtures to the hurricane-rated construction and impact-resistant materials. A spacious laundry room with custom cabinetry and energy-efficient systems further elevates the home's convenience and functionality.
Perfectly located just minutes from Sarasota's vibrant downtown, world-renowned beaches, and top-rated schools, 2245 Oak Terrace offers the ultimate in modern living. Whether you're exploring cultural attractions, enjoying fine dining, or relaxing on the coast, this home provides the perfect base for your lifestyle.
From its exquisite finishes to its innovative design, 2245 Oak Terrace is more than a home—it's an experience. Schedule your private showing today and discover the finest in Sarasota living.
Pictures are of prior Model Home.
Location
State FL
County Sarasota
Community Turners J C Sub
Zoning RSF3
Rooms
Other Rooms Loft
Interior
Interior Features Ceiling Fans(s), Dry Bar, Eat-in Kitchen, High Ceilings, In Wall Pest System, Open Floorplan, Pest Guard System, PrimaryBedroom Upstairs, Walk-In Closet(s)
Heating Electric, Heat Pump, Zoned
Cooling Central Air, Zoned
Flooring Carpet, Ceramic Tile, Hardwood, Tile
Fireplace false
Appliance Built-In Oven, Convection Oven, Cooktop, Dishwasher, Disposal, Dryer, Electric Water Heater, Exhaust Fan, Freezer, Ice Maker, Microwave, Range Hood, Refrigerator, Washer, Wine Refrigerator
Laundry Electric Dryer Hookup, Inside, Laundry Room, Washer Hookup
Exterior
Exterior Feature Awning(s), Balcony, Sliding Doors
Garage Spaces 2.0
Pool In Ground, Lighting, Pool Alarm
Utilities Available BB/HS Internet Available, Cable Connected, Electricity Connected, Sewer Connected, Sprinkler Meter, Water Connected
Roof Type Metal,Shingle
Attached Garage true
Garage true
Private Pool Yes
Building
Lot Description Cul-De-Sac, City Limits, Landscaped, Paved
Story 2
Entry Level Two
Foundation Stem Wall
Lot Size Range 0 to less than 1/4
Builder Name Majestik Homes
Sewer Public Sewer
Water None
Structure Type Stucco
New Construction true
Schools
Elementary Schools Phillippi Shores Elementary
Others
Senior Community No
Ownership Fee Simple
Acceptable Financing Cash, Conventional
Listing Terms Cash, Conventional
Special Listing Condition None

Find out why customers are choosing LPT Realty to meet their real estate needs
Learn More About LPT Realty







