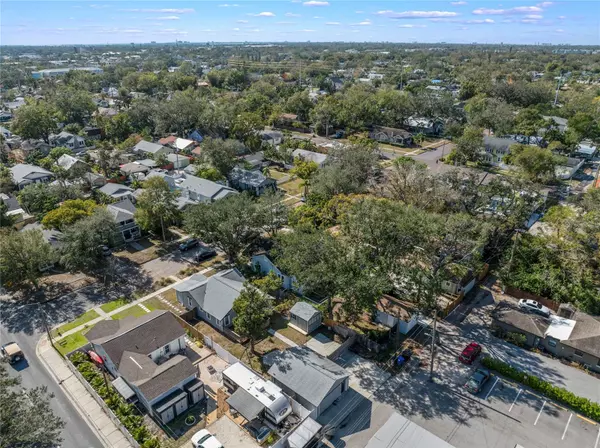3 Beds
2 Baths
1,584 SqFt
3 Beds
2 Baths
1,584 SqFt
Key Details
Property Type Single Family Home
Sub Type Single Family Residence
Listing Status Active
Purchase Type For Sale
Square Footage 1,584 sqft
Price per Sqft $441
Subdivision Bronx
MLS Listing ID O6272486
Bedrooms 3
Full Baths 2
HOA Y/N No
Originating Board Stellar MLS
Year Built 1925
Annual Tax Amount $5,039
Lot Size 6,534 Sqft
Acres 0.15
Lot Dimensions 50x127
Property Description
The main residence (2 bedrooms, 1 bathroom) and the separate in-law suite (1 bedroom, 1 bathroom) both feature vaulted ceilings, enhancing the sense of space and elegance. As you enter the main house through the foyer, which includes a convenient office space, you are greeted by luxury vinyl tile flooring and bright, new windows that fill the space with natural light. The cozy fireplace in the living room adds warmth and character, flowing seamlessly into the dining area and newly updated kitchen. This culinary space boasts granite countertops, stylish backsplash, modern cabinetry, and stainless steel appliances set to complete the ambiance. Adjacent to the kitchen, a large wood deck overlooks the spacious fenced yard, providing the perfect setting for outdoor gatherings and family activities. The yard also features a thriving vegetable garden, ideal for home gardening enthusiasts.
The master bedroom in the main house is a true retreat, complete with a walk-in closet and easy access to a modern bathroom with a stylish shower and chic tile work. Practical upgrades include a newer roof as of July 2019 and a recently replaced water heater.
The detached in-law suite offers independence and comfort with its own kitchenette, bathroom, and private entrance, making it perfect for guests, rental opportunities, or as an additional residence.
Storage needs are amply met with a large shed, and vehicle parking is convenient with a 2-car driveway at the rear, which opens to a larger parking pad for more vehicles. A patio at the front of the house invites relaxation and enjoyment of the neighborhood ambiance.
The Sunrunner rapid bus transit system provides a hassle-free option to reach both downtown and the beaches, avoiding the parking challenges of this popular area. This property captures the essence of a beach cottage nestled among the craftsman-style bungalows on the brick-lined streets of Historic Kenwood. Join a community rich with social events, from porch parties to the artistic endeavors of the Artist Enclave of Historic Kenwood. Experience the character and convenience of this exceptional Kenwood home.
Location
State FL
County Pinellas
Community Bronx
Direction N
Interior
Interior Features Ceiling Fans(s), Eat-in Kitchen, High Ceilings, Living Room/Dining Room Combo, Open Floorplan, Stone Counters, Walk-In Closet(s)
Heating Central
Cooling Central Air
Flooring Ceramic Tile, Luxury Vinyl
Fireplaces Type Living Room, Wood Burning
Furnishings Unfurnished
Fireplace true
Appliance Dishwasher, Microwave, Refrigerator
Laundry Laundry Room, Outside
Exterior
Exterior Feature Lighting, Sidewalk, Storage
Parking Features Alley Access, Driveway, Off Street, On Street, Parking Pad
Fence Wood
Utilities Available Electricity Connected
Roof Type Shingle
Porch Deck, Patio, Porch
Garage false
Private Pool No
Building
Lot Description Historic District, Sidewalk, Street Brick
Story 1
Entry Level One
Foundation Slab
Lot Size Range 0 to less than 1/4
Sewer Public Sewer
Water Public
Structure Type Wood Frame
New Construction false
Schools
Elementary Schools Woodlawn Elementary-Pn
Middle Schools John Hopkins Middle-Pn
High Schools St. Petersburg High-Pn
Others
Senior Community No
Ownership Fee Simple
Acceptable Financing Cash, Conventional, VA Loan
Listing Terms Cash, Conventional, VA Loan
Special Listing Condition None

Find out why customers are choosing LPT Realty to meet their real estate needs
Learn More About LPT Realty







