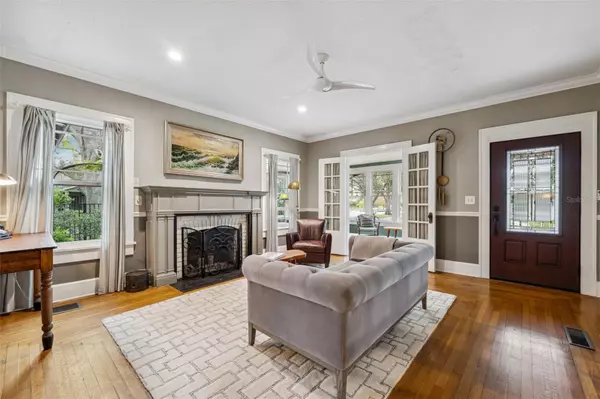5 Beds
5 Baths
3,286 SqFt
5 Beds
5 Baths
3,286 SqFt
Key Details
Property Type Single Family Home
Sub Type Single Family Residence
Listing Status Active
Purchase Type For Sale
Square Footage 3,286 sqft
Price per Sqft $578
Subdivision Snell & Hamletts North Shore Add
MLS Listing ID TB8339655
Bedrooms 5
Full Baths 4
Half Baths 1
HOA Y/N No
Originating Board Stellar MLS
Year Built 1920
Annual Tax Amount $19,059
Lot Size 6,534 Sqft
Acres 0.15
Lot Dimensions 60x110
Property Description
Step inside to find high ceilings, beautiful moldings, original built-ins, hardwood flooring throughout, and a cozy wood-burning fireplace. Along with the original character from the 1920's, this home also features modern conveniences such as an updated kitchen (2022) with new countertops, cabinets and stainless steel appliances, plus an indoor laundry room, and built-in pantry for additional storage. Other updates include modern bathrooms, HVAC unit (2022), updated plumbing (2022), impact rated windows and doors (2022), landscaping and paver patios (2022), hot water heater (2023), and a termite and pest prevention system.
Other unique features include, walk-in closets in each of the 5 bedrooms in the home, two covered porches (front and side), and multiple brick paver patio areas for entertaining.
The sun room, den/office plus one bedroom and 1.5 baths are located on the main floor of this home, all other bedrooms and baths are located on the second floor.
Featured in the Art and Garden show and receiving the Honna beautification award in 2023, this home is the perfect blend of character and modern living. Located in the heart of the Old NE and walking distance to everything vibrant downtown St. Pete has to offer- world class restaurants, museums, parks, and more.
Location
State FL
County Pinellas
Community Snell & Hamletts North Shore Add
Direction NE
Rooms
Other Rooms Den/Library/Office, Great Room, Inside Utility
Interior
Interior Features Built-in Features, Cathedral Ceiling(s), Ceiling Fans(s), Crown Molding, Eat-in Kitchen, High Ceilings, L Dining, Solid Surface Counters, Solid Wood Cabinets, Vaulted Ceiling(s), Walk-In Closet(s)
Heating Central
Cooling Central Air
Flooring Tile, Wood
Fireplaces Type Living Room, Wood Burning
Furnishings Negotiable
Fireplace true
Appliance Dishwasher, Disposal, Dryer, Microwave, Range, Refrigerator, Washer
Laundry Inside, Laundry Room
Exterior
Exterior Feature Courtyard, French Doors, Garden, Lighting, Rain Gutters, Sidewalk
Parking Features Alley Access, Garage Faces Rear, Ground Level, Off Street, On Street
Garage Spaces 2.0
Fence Other
Community Features Park, Sidewalks
Utilities Available BB/HS Internet Available, Cable Available, Electricity Connected, Natural Gas Connected, Sewer Connected, Water Connected
Roof Type Shingle
Porch Covered, Front Porch, Patio, Side Porch
Attached Garage true
Garage true
Private Pool No
Building
Lot Description Corner Lot, Historic District, City Limits, In County, Landscaped, Sidewalk, Street Brick
Entry Level Two
Foundation Crawlspace
Lot Size Range 0 to less than 1/4
Sewer Public Sewer
Water Public
Architectural Style Bungalow, Craftsman, Historic
Structure Type Block,Wood Frame,Wood Siding
New Construction false
Schools
Elementary Schools North Shore Elementary-Pn
Middle Schools John Hopkins Middle-Pn
High Schools St. Petersburg High-Pn
Others
Pets Allowed Yes
Senior Community No
Ownership Fee Simple
Acceptable Financing Cash, Conventional
Membership Fee Required None
Listing Terms Cash, Conventional
Special Listing Condition None

Find out why customers are choosing LPT Realty to meet their real estate needs
Learn More About LPT Realty







