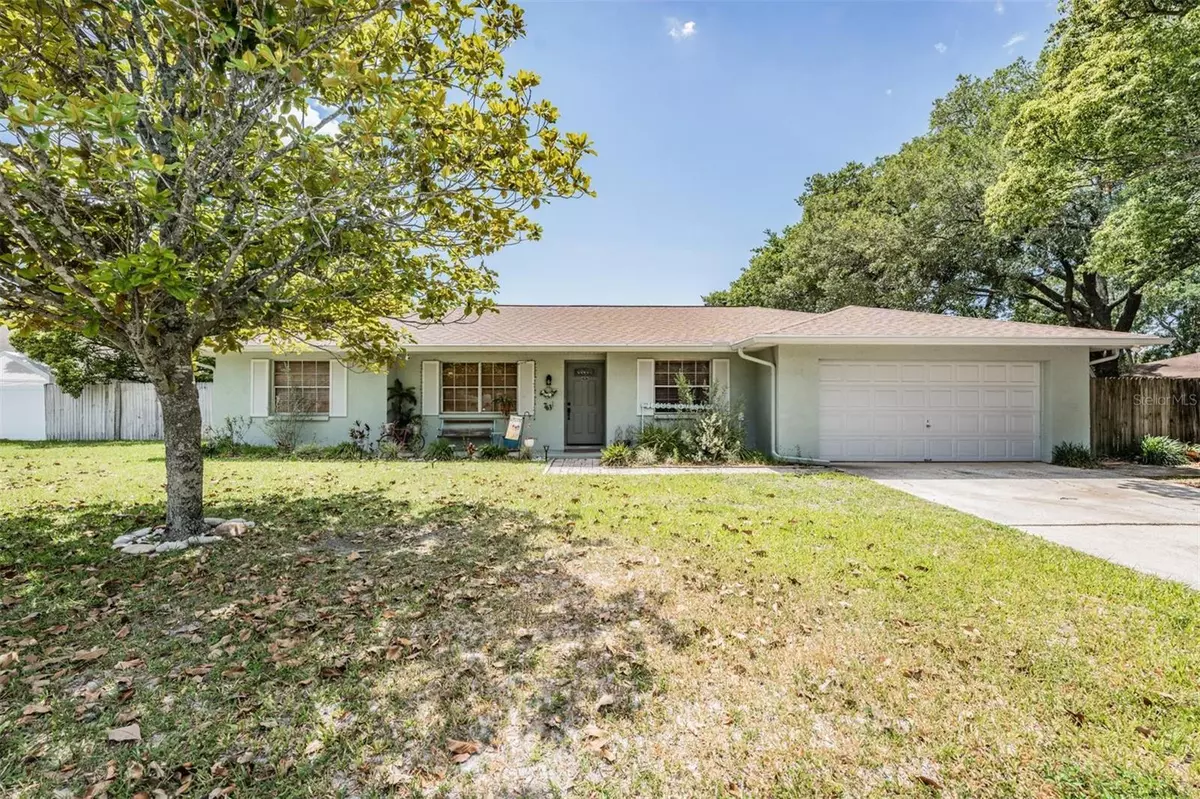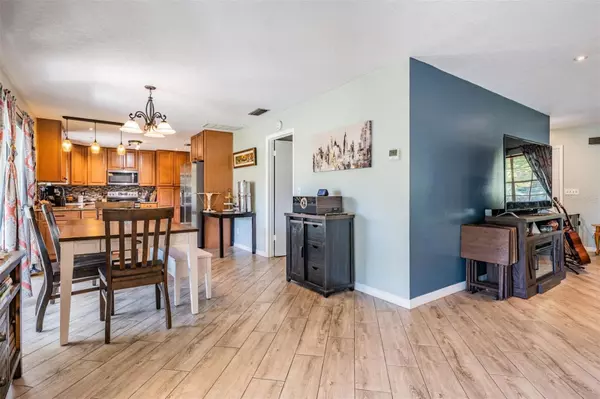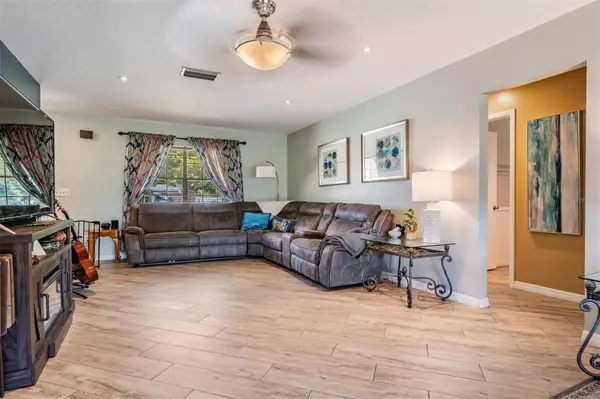3 Beds
2 Baths
1,400 SqFt
3 Beds
2 Baths
1,400 SqFt
Key Details
Property Type Single Family Home
Sub Type Single Family Residence
Listing Status Active
Purchase Type For Sale
Square Footage 1,400 sqft
Price per Sqft $250
Subdivision Spring Hill
MLS Listing ID TB8338522
Bedrooms 3
Full Baths 2
HOA Y/N No
Originating Board Stellar MLS
Year Built 1980
Annual Tax Amount $3,584
Lot Size 0.400 Acres
Acres 0.4
Lot Dimensions 83x164
Property Description
It's this super charming 3-bedroom, 2-bathroom home at 7631 Pinehurst Dr in Spring Hill, and I think you're going to love it.
First of all, the kitchen is a dream! It has these gorgeous granite countertops, stainless steel appliances, and even soft-close drawers and pull-out shelves in the pantry. Everything feels so well thought out—like they designed it for someone who actually loves to cook and entertain.
The whole house has this bright, airy vibe with no carpet anywhere (hallelujah!). Instead, there's beautiful tile flooring laid on the diagonal, which adds a really cool touch. The bathrooms? Totally spa-like, with updated fixtures that make you feel like you're at a fancy hotel.
But wait until I tell you about the backyard. It's huge, fully fenced, and overlooks this peaceful little pond. There are fruit trees back there, too—I'm picturing you sitting out there with a coffee, just soaking it all in. It's the kind of space where you can start a garden, set up a play area, or host all the BBQs you've been talking about.
The roof is only a couple of years old, and there's even a laundry room with a sink and a big storage shed for all your gear.
The location is just as great. You're close to Weeki Wachee Springs (yes, mermaids!), Pine Island Beach, and all these cute parks and gardens. Plus, there's shopping, dining, and golf nearby. It's like the perfect balance of quiet and convenience.
Location
State FL
County Hernando
Community Spring Hill
Zoning RESI
Interior
Interior Features Ceiling Fans(s), Living Room/Dining Room Combo, Solid Wood Cabinets, Split Bedroom, Stone Counters, Thermostat
Heating Central
Cooling Central Air
Flooring Ceramic Tile
Furnishings Negotiable
Fireplace false
Appliance Dishwasher, Range, Refrigerator
Laundry Inside, Laundry Room
Exterior
Exterior Feature Other, Sliding Doors
Garage Spaces 2.0
Fence Fenced
Utilities Available BB/HS Internet Available, Cable Available, Cable Connected, Electricity Available, Electricity Connected, Phone Available, Sewer Available, Water Available
Waterfront Description Pond
View Y/N Yes
Roof Type Shingle
Attached Garage true
Garage true
Private Pool No
Building
Story 1
Entry Level One
Foundation Block
Lot Size Range 1/4 to less than 1/2
Sewer Public Sewer
Water Public
Structure Type Block,Concrete
New Construction false
Others
Pets Allowed Cats OK, Dogs OK, Yes
Senior Community No
Ownership Fee Simple
Acceptable Financing Cash, Conventional, FHA, VA Loan
Listing Terms Cash, Conventional, FHA, VA Loan
Special Listing Condition None

Find out why customers are choosing LPT Realty to meet their real estate needs
Learn More About LPT Realty







