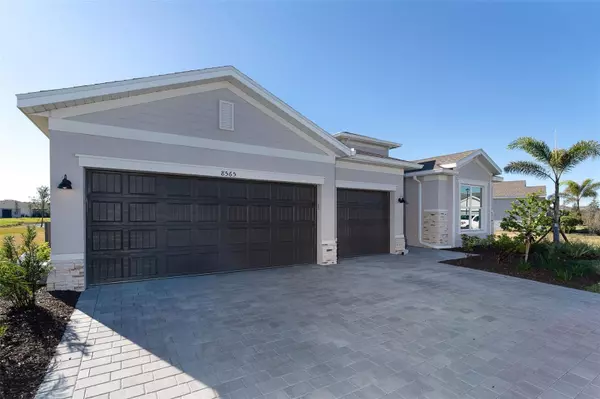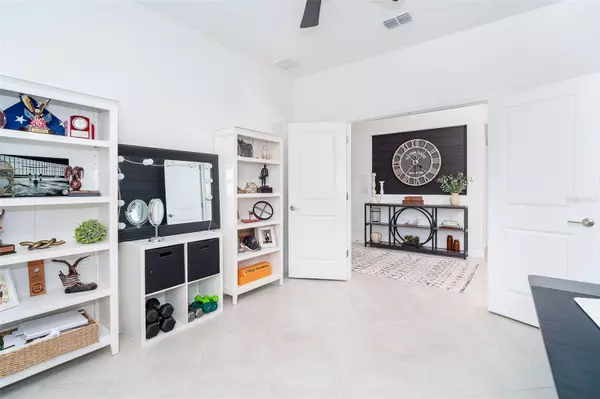3 Beds
3 Baths
2,444 SqFt
3 Beds
3 Baths
2,444 SqFt
Key Details
Property Type Single Family Home
Sub Type Single Family Residence
Listing Status Active
Purchase Type For Sale
Square Footage 2,444 sqft
Price per Sqft $245
Subdivision Coco Bay
MLS Listing ID D6140114
Bedrooms 3
Full Baths 3
HOA Fees $879/qua
HOA Y/N Yes
Originating Board Stellar MLS
Year Built 2024
Annual Tax Amount $2,817
Lot Size 0.300 Acres
Acres 0.3
Lot Dimensions 138x130x60x130
Property Description
The chef-inspired kitchen is a standout with its extra-large island, walk-in pantry, custom cabinetry with convenient trays, and quartz countertops. Stainless steel appliances complete the upscale design. The living room is beautifully appointed with a built-in fireplace and a custom shiplap wall, perfectly crafted to frame your TV.
The office, highlighted by a custom shiplap accent wall and French doors, offers privacy and versatility, easily serving as a 4th bedroom. A spacious mother-in-law suite with an attached bath adds to the home's functionality, while the open floor plan connects expansive living and kitchen areas, ideal for entertaining.
Step outside to your private oasis, featuring a fabulous HEATED POOL & SPA, perfect for relaxation year-round. The oversized primary suite boasts sliding doors to the lanai, a spa-like bathroom with a walk-in shower, split vanities, and two extra-large walk-in closets.
The split 3-car garage includes a separate bay with a wall and room AC unit, perfect for a third vehicle, storage, or a workspace. The lushly landscaped exterior welcomes you home, with lawn care and internet provided by the HOA for ultimate convenience.
Located in a gated community with top-tier amenities—including a clubhouse, pool, pickleball courts, and a playground—this home offers the perfect blend of luxury, comfort, and convenience. Don't miss the opportunity to own one of the most desirable properties in the neighborhood!
Location
State FL
County Charlotte
Community Coco Bay
Zoning RMF3.5
Rooms
Other Rooms Interior In-Law Suite w/No Private Entry
Interior
Interior Features Built-in Features, Ceiling Fans(s), Open Floorplan, Primary Bedroom Main Floor, Stone Counters, Thermostat, Tray Ceiling(s), Walk-In Closet(s), Window Treatments
Heating Central, Electric
Cooling Central Air
Flooring Tile
Furnishings Negotiable
Fireplace false
Appliance Dishwasher, Disposal, Electric Water Heater, Microwave, Range, Refrigerator
Laundry Electric Dryer Hookup, Inside, Laundry Room, Washer Hookup
Exterior
Exterior Feature Irrigation System, Lighting, Rain Gutters, Sliding Doors
Parking Features Driveway, Garage Door Opener, Split Garage, Workshop in Garage
Garage Spaces 3.0
Pool Child Safety Fence, Gunite, Heated, In Ground, Lighting, Screen Enclosure
Community Features Clubhouse, Community Mailbox, Deed Restrictions, Fitness Center, Gated Community - No Guard, Irrigation-Reclaimed Water, Playground, Pool, Racquetball, Sidewalks
Utilities Available Cable Available, Electricity Connected, Public, Sewer Connected, Sprinkler Recycled, Street Lights, Underground Utilities, Water Connected
Amenities Available Clubhouse, Fitness Center, Gated, Maintenance, Pickleball Court(s), Playground, Pool, Recreation Facilities
Waterfront Description Lake
View Y/N Yes
View Water
Roof Type Shingle
Porch Covered, Patio, Screened
Attached Garage true
Garage true
Private Pool Yes
Building
Lot Description Landscaped, Oversized Lot, Sidewalk, Paved, Private
Entry Level One
Foundation Slab
Lot Size Range 1/4 to less than 1/2
Builder Name Lennar
Sewer Public Sewer
Water Canal/Lake For Irrigation, Public
Structure Type Block,Stucco
New Construction false
Others
Pets Allowed Breed Restrictions, Yes
HOA Fee Include Pool,Internet,Maintenance Structure,Recreational Facilities
Senior Community No
Ownership Fee Simple
Monthly Total Fees $293
Acceptable Financing Cash, Conventional, FHA, VA Loan
Membership Fee Required Required
Listing Terms Cash, Conventional, FHA, VA Loan
Num of Pet 3
Special Listing Condition None

Find out why customers are choosing LPT Realty to meet their real estate needs
Learn More About LPT Realty







