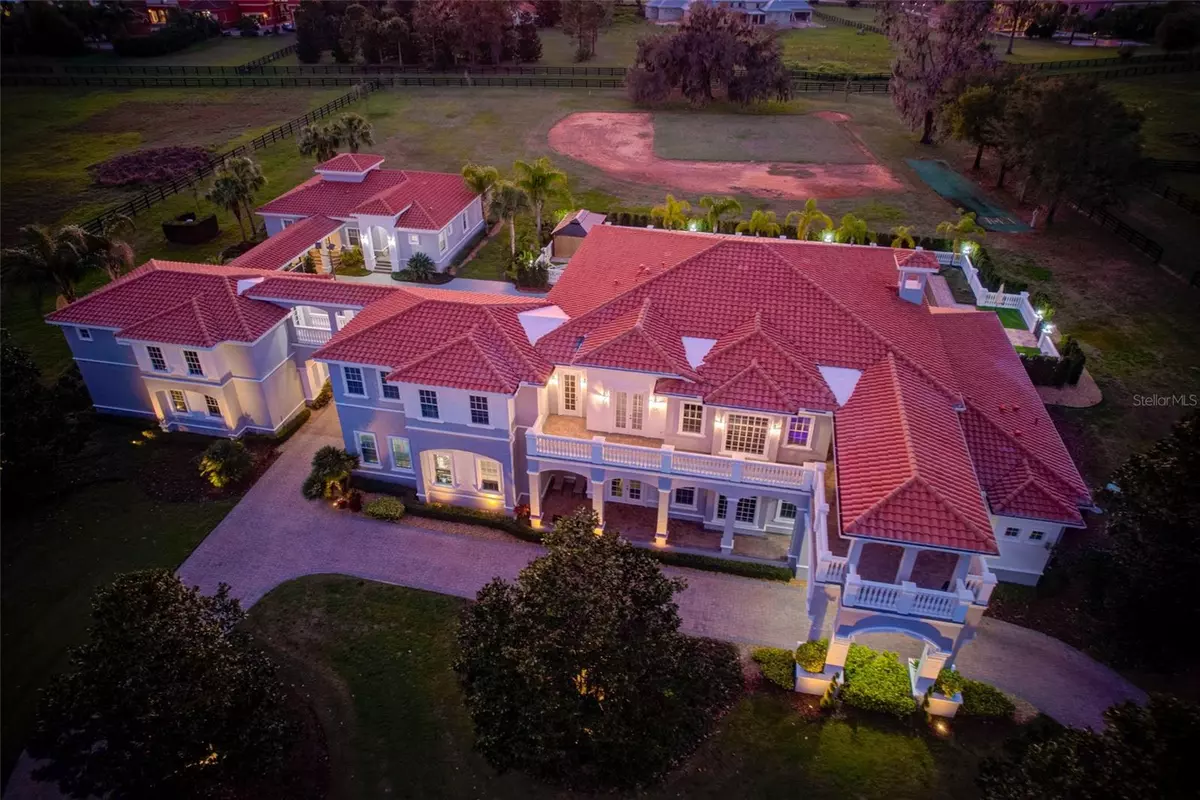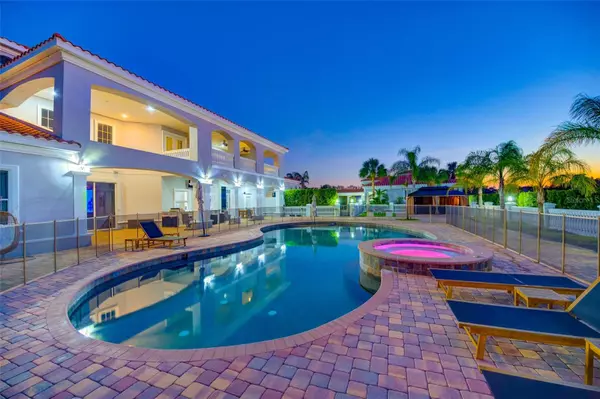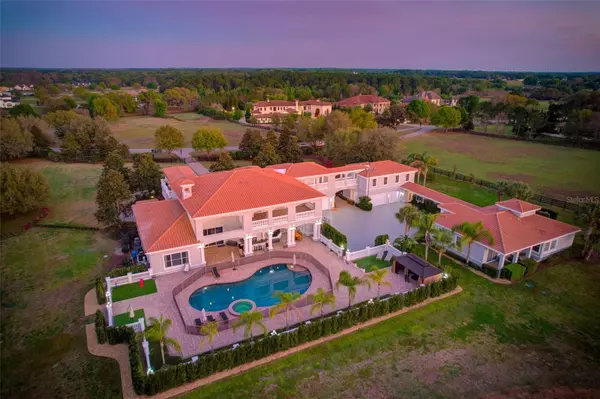10 Beds
10 Baths
9,634 SqFt
10 Beds
10 Baths
9,634 SqFt
Key Details
Property Type Single Family Home
Sub Type Single Family Residence
Listing Status Active
Purchase Type For Rent
Square Footage 9,634 sqft
Subdivision Stonelake Ranch Ph 1
MLS Listing ID TB8340266
Bedrooms 10
Full Baths 8
Half Baths 2
HOA Y/N No
Originating Board Stellar MLS
Year Built 2007
Lot Size 4.200 Acres
Acres 4.2
Property Description
Location
State FL
County Hillsborough
Community Stonelake Ranch Ph 1
Interior
Interior Features Attic Fan, Built-in Features, Cathedral Ceiling(s), Ceiling Fans(s), Crown Molding, High Ceilings, Open Floorplan, Solid Wood Cabinets, Stone Counters, Thermostat, Vaulted Ceiling(s), Walk-In Closet(s)
Heating Central
Cooling Central Air
Flooring Brick, Carpet, Concrete, Wood
Fireplaces Type Decorative, Family Room, Gas
Furnishings Furnished
Fireplace true
Appliance Convection Oven, Dishwasher, Disposal, Gas Water Heater, Indoor Grill, Kitchen Reverse Osmosis System, Microwave, Refrigerator, Water Filtration System, Water Softener
Laundry Laundry Room
Exterior
Exterior Feature Balcony, French Doors, Irrigation System, Lighting, Outdoor Grill, Outdoor Kitchen
Parking Features Circular Driveway, Driveway, Garage Door Opener, Garage Faces Rear, Garage Faces Side, Ground Level, Oversized, Workshop in Garage
Garage Spaces 5.0
Fence Fenced
Pool Heated, In Ground, Salt Water
Community Features Fitness Center, Golf Carts OK, Playground
Utilities Available BB/HS Internet Available, Cable Available, Electricity Connected, Natural Gas Connected, Sprinkler Well
Porch Front Porch, Patio, Rear Porch
Attached Garage true
Garage true
Private Pool Yes
Building
Story 2
Entry Level Two
Sewer Septic Tank
Water Well
New Construction false
Schools
Elementary Schools Bailey Elementary-Hb
Middle Schools Burnett-Hb
High Schools Strawberry Crest High School
Others
Pets Allowed Yes
Senior Community No
Membership Fee Required Required

Find out why customers are choosing LPT Realty to meet their real estate needs
Learn More About LPT Realty







