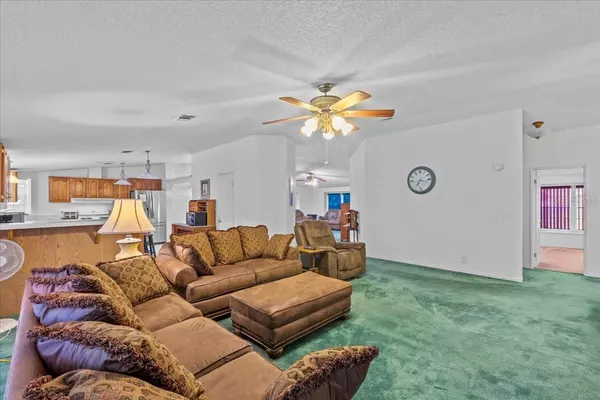3 Beds
3 Baths
2,620 SqFt
3 Beds
3 Baths
2,620 SqFt
Key Details
Property Type Manufactured Home
Sub Type Manufactured Home - Post 1977
Listing Status Active
Purchase Type For Sale
Square Footage 2,620 sqft
Price per Sqft $137
Subdivision Winslow East
MLS Listing ID GC527542
Bedrooms 3
Full Baths 3
HOA Y/N No
Originating Board Stellar MLS
Year Built 2000
Annual Tax Amount $2,436
Lot Size 15.100 Acres
Acres 15.1
Property Description
Location
State FL
County Suwannee
Community Winslow East
Zoning RESI
Interior
Interior Features Ceiling Fans(s), Eat-in Kitchen, High Ceilings, Open Floorplan, Skylight(s), Solid Surface Counters, Solid Wood Cabinets, Thermostat
Heating Central
Cooling Central Air
Flooring Carpet, Vinyl
Fireplace true
Appliance Dishwasher, Dryer, Range, Refrigerator, Washer
Laundry Inside
Exterior
Exterior Feature Private Mailbox, Sliding Doors, Storage
Garage Spaces 1.0
Utilities Available Electricity Connected
Roof Type Metal
Attached Garage false
Garage true
Private Pool No
Building
Entry Level One
Foundation Crawlspace
Lot Size Range 10 to less than 20
Sewer Septic Tank
Water Well
Structure Type Vinyl Siding
New Construction false
Others
Senior Community No
Ownership Fee Simple
Acceptable Financing Cash, Conventional, FHA, VA Loan
Listing Terms Cash, Conventional, FHA, VA Loan
Special Listing Condition None

Find out why customers are choosing LPT Realty to meet their real estate needs
Learn More About LPT Realty







