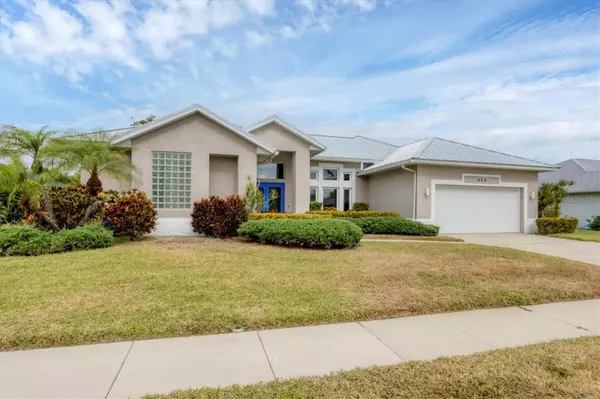3 Beds
2 Baths
2,124 SqFt
3 Beds
2 Baths
2,124 SqFt
Key Details
Property Type Single Family Home
Sub Type Single Family Residence
Listing Status Active
Purchase Type For Sale
Square Footage 2,124 sqft
Price per Sqft $329
Subdivision Sorrento Bayside
MLS Listing ID A4636352
Bedrooms 3
Full Baths 2
HOA Fees $1,000/ann
HOA Y/N Yes
Originating Board Stellar MLS
Year Built 1998
Annual Tax Amount $5,334
Lot Size 10,018 Sqft
Acres 0.23
Lot Dimensions 83x153
Property Description
Key Features:
• Open Concept Kitchen with a cooking island, ideal for meal prep and hosting.
• Newer Standing Seam Metal Roof (2020) for long-lasting durability and peace of mind during storms.
• Newer HVAC System to ensure year-round comfort. ( 2022)
• Newer Washer and Dryer for added convenience.
• Fresh Interior Paint throughout, offering a bright and inviting atmosphere.
• Newer Tile Flooring adds a sleek and easy-to-maintain finish.
• French Doors and Abundant Windows allow natural light to flood the home.
• Split Floor Plan for maximum privacy between bedrooms.
Outdoor Living:
• Expansive Caged Lanai with a built-in hot tub, perfect for unwinding.
• Outdoor Kitchen for alfresco dining and entertaining.
• Lush Landscaping and Irrigation System with a well, ensuring a vibrant, green yard year-round.
Located within an excellent school district, this home is also just a short drive from the highly-rated Pine View School, making it an ideal choice for families. The home is not located in a flood zone and did not have any hurricane damage from the recent storms.
Enjoy the best of Florida living in this fabulous home in a prime West of Trail location!
Location
State FL
County Sarasota
Community Sorrento Bayside
Zoning RSF2
Interior
Interior Features Ceiling Fans(s), High Ceilings, Open Floorplan, Solid Surface Counters, Solid Wood Cabinets, Split Bedroom, Thermostat, Window Treatments
Heating Central, Electric
Cooling Central Air
Flooring Carpet, Ceramic Tile
Furnishings Unfurnished
Fireplace false
Appliance Cooktop, Dishwasher, Disposal, Dryer, Microwave, Range Hood
Laundry Inside, Laundry Room
Exterior
Exterior Feature Irrigation System
Parking Features Driveway, Garage Door Opener, Garage Faces Rear
Garage Spaces 2.0
Utilities Available Electricity Connected, Sewer Connected, Underground Utilities, Water Connected
View Trees/Woods
Roof Type Metal
Porch Patio, Porch, Rear Porch, Screened
Attached Garage true
Garage true
Private Pool No
Building
Lot Description In County, Landscaped
Story 1
Entry Level One
Foundation Block
Lot Size Range 0 to less than 1/4
Sewer Public Sewer
Water Public
Architectural Style Coastal, Contemporary, Ranch
Structure Type Block,Stucco
New Construction false
Schools
Elementary Schools Laurel Nokomis Elementary
Middle Schools Laurel Nokomis Middle
High Schools Venice Senior High
Others
Pets Allowed Yes
Senior Community No
Ownership Fee Simple
Monthly Total Fees $83
Acceptable Financing Cash, Conventional
Membership Fee Required Required
Listing Terms Cash, Conventional
Special Listing Condition None

Find out why customers are choosing LPT Realty to meet their real estate needs
Learn More About LPT Realty







