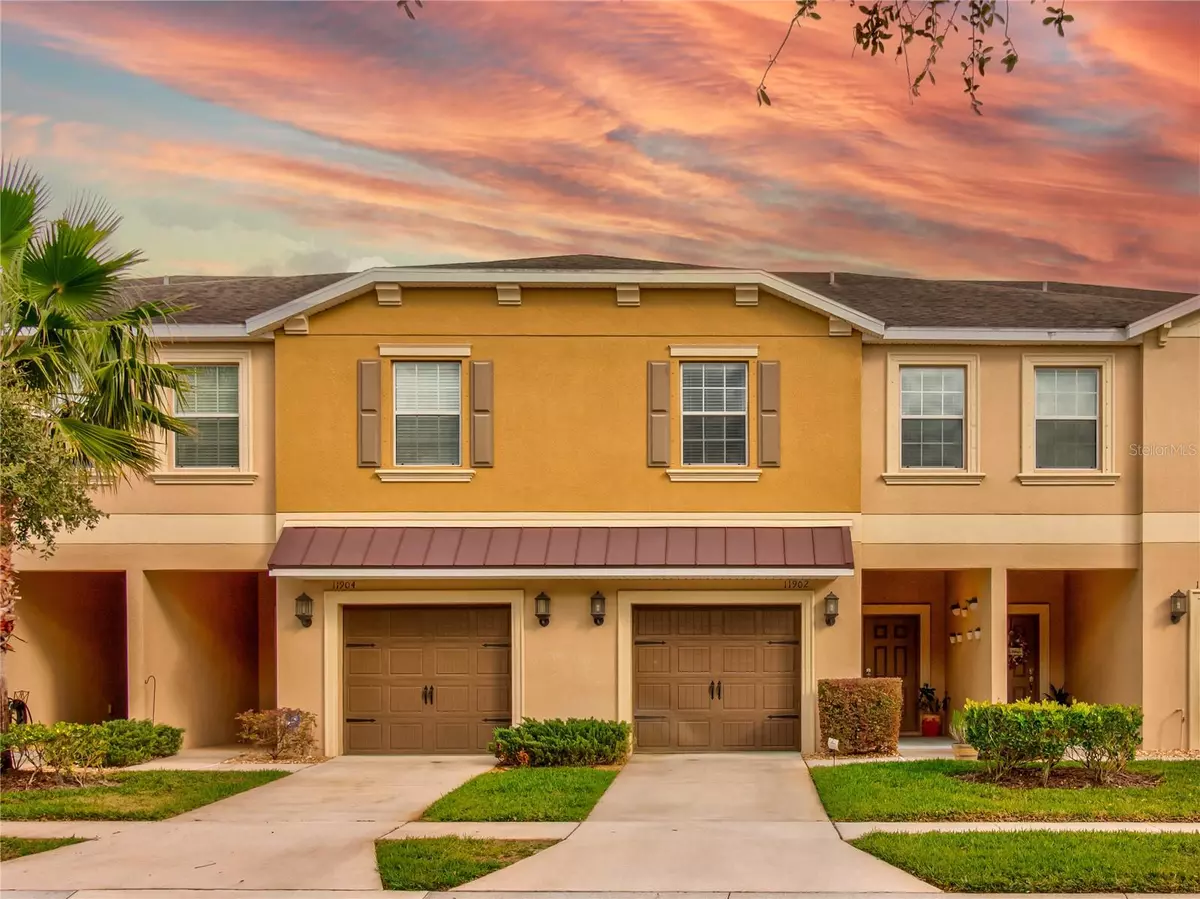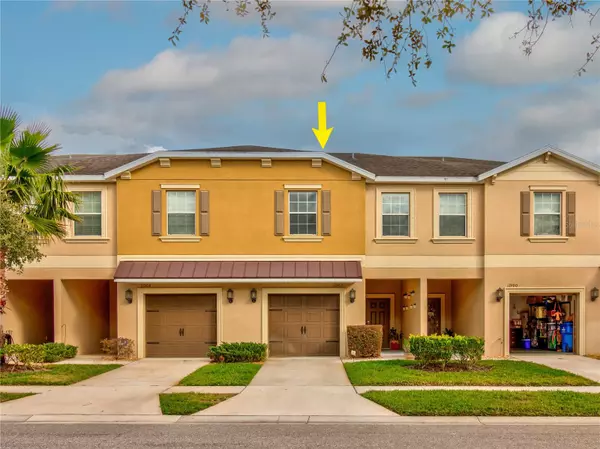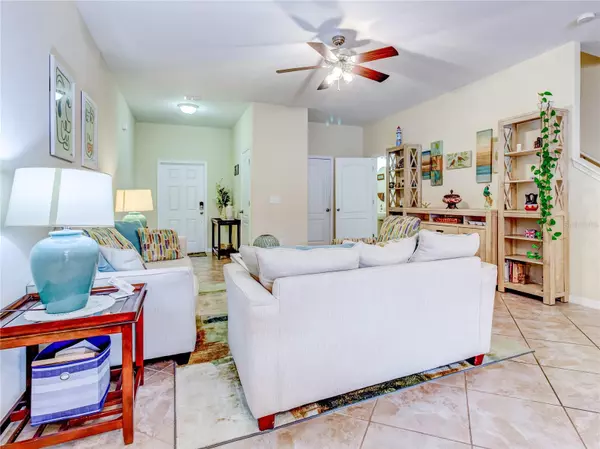3 Beds
3 Baths
1,666 SqFt
3 Beds
3 Baths
1,666 SqFt
Key Details
Property Type Townhouse
Sub Type Townhouse
Listing Status Active
Purchase Type For Sale
Square Footage 1,666 sqft
Price per Sqft $165
Subdivision Verandah Twnhms
MLS Listing ID TB8338395
Bedrooms 3
Full Baths 2
Half Baths 1
HOA Fees $278/mo
HOA Y/N Yes
Originating Board Stellar MLS
Year Built 2014
Annual Tax Amount $2,790
Lot Size 1,742 Sqft
Acres 0.04
Property Description
Outdoor Highlights:
* Fully fenced paved patio overlooking a serene pond – the perfect spot to enjoy breakfast or unwind with nature.
* Automatic garage door opener and durable epoxy flooring for easy care and added style.
Interior Features:
Quality-built with concrete block construction extending to the second story for durability and soundproofing.
The open-concept main floor seamlessly connects the kitchen, dining, and living areas, creating an inviting space to entertain or relax.
Kitchen:
* 42-inch maple cabinets
* Granite countertops and stainless steel appliances
* Breakfast bar and large pantry
* Spectacular water view visible from the dining room adds to the charm.
Upstairs:
* All three bedrooms, including an oversized loft and laundry room, are thoughtfully situated on the second floor.
* Owner's Suite: Spacious master bedroom with a large walk-in closet and water view
* Versatile loft space ideal for an office, exercise room, or flex space.
Community Amenities:
* Enjoy the community pool, clubhouse, and fitness center, all included in the monthly HOA fee.
* HOA also covers maintenance-free living: building exterior, grounds maintenance, water, sewer, trash, and more.
Prime Location:
* Conveniently located near the Suncoast Parkway, this property offers easy access to Tampa, St. Pete, and surrounding cities.
* Close to Publix, shops, and restaurants.
* Nearby outdoor adventures at Starkey Wilderness Park, Suncoast bike trail, Sunwest Water Park, and Buccaneer Bay in Weeki Wachee.
* Gulf Coast beaches, marinas, golf courses, and New Port Richey's vibrant downtown are just minutes away.
Additional Features:
* Modern ceiling fans, lighting, and blinds throughout.
* Non-flood zone location with hurricane shutters included.
* Recent upgrades include a new A/C system, Halo Air Purifier with UV features, and the house is wired for smart home!
Your Florida Lifestyle Awaits!
Video and floorplan available. Don't miss this chance to own a peaceful, move-in-ready townhome in a fantastic location. Schedule your viewing today!
Location
State FL
County Pasco
Community Verandah Twnhms
Zoning MPUD
Rooms
Other Rooms Family Room
Interior
Interior Features Ceiling Fans(s), Eat-in Kitchen, L Dining, Living Room/Dining Room Combo, Open Floorplan, PrimaryBedroom Upstairs, Split Bedroom, Thermostat, Walk-In Closet(s), Window Treatments
Heating Central, Electric
Cooling Central Air
Flooring Ceramic Tile, Vinyl
Furnishings Unfurnished
Fireplace false
Appliance Dishwasher, Electric Water Heater, Microwave, Range, Refrigerator
Laundry Electric Dryer Hookup, Inside, Laundry Room
Exterior
Exterior Feature Sidewalk, Sliding Doors
Parking Features Covered, Driveway, Garage Door Opener, Ground Level
Garage Spaces 1.0
Fence Vinyl
Community Features Clubhouse, Community Mailbox, Deed Restrictions, Fitness Center, Irrigation-Reclaimed Water, Pool, Sidewalks
Utilities Available BB/HS Internet Available, Cable Available, Electricity Connected, Public, Sewer Connected, Sprinkler Recycled, Street Lights, Water Connected
Amenities Available Clubhouse, Fitness Center, Pool, Recreation Facilities
Waterfront Description Pond
View Y/N Yes
Water Access Yes
Water Access Desc Pond
View Trees/Woods, Water
Roof Type Shingle
Porch Patio
Attached Garage true
Garage true
Private Pool No
Building
Lot Description Sidewalk, Street Dead-End, Paved
Story 2
Entry Level Two
Foundation Slab
Lot Size Range 0 to less than 1/4
Builder Name Lennar
Sewer Public Sewer
Water Public
Architectural Style Contemporary
Structure Type Block,Stucco
New Construction false
Schools
Elementary Schools Moon Lake-Po
Middle Schools Crews Lake Middle-Po
High Schools Hudson High-Po
Others
Pets Allowed Cats OK, Dogs OK, Yes
HOA Fee Include Pool,Escrow Reserves Fund,Maintenance Structure,Maintenance Grounds,Management,Recreational Facilities,Sewer,Trash,Water
Senior Community No
Ownership Fee Simple
Monthly Total Fees $278
Acceptable Financing Cash, Conventional, FHA, VA Loan
Membership Fee Required Required
Listing Terms Cash, Conventional, FHA, VA Loan
Num of Pet 3
Special Listing Condition None

Find out why customers are choosing LPT Realty to meet their real estate needs
Learn More About LPT Realty







