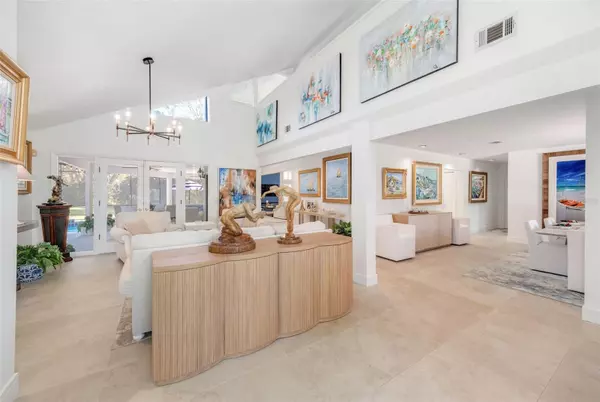4 Beds
4 Baths
3,866 SqFt
4 Beds
4 Baths
3,866 SqFt
Key Details
Property Type Single Family Home
Sub Type Single Family Residence
Listing Status Active
Purchase Type For Sale
Square Footage 3,866 sqft
Price per Sqft $620
Subdivision Marina Bay Estates
MLS Listing ID O6272880
Bedrooms 4
Full Baths 3
Half Baths 1
HOA Fees $1,500
HOA Y/N Yes
Originating Board Stellar MLS
Year Built 1986
Annual Tax Amount $21,671
Lot Size 1.110 Acres
Acres 1.11
Property Description
Upon entering, you're welcomed by a light, modern color palette and an abundance of natural light bouncing off the freshly painted interior and illuminating the new tile floors. The newly added master suite on the first floor enhances the home's appeal, providing convenience and luxury. Perfect for entertaining family and friends, the home has an excellent flow from the formal living room into the family room with its soaring, two-story ceiling, around the kitchen with casual dining, and a separate formal dining room. Both the formal living room and family room overlook the sparkling pool and covered lanai.
With two bedrooms downstairs and two additional bedroom suites on the second floor, the property makes an attractive option as a vacation home. Listed among the numerous upgrades to the property, this home features a new metal roof, two new air conditioning units, all newly renovated bathrooms, all new flooring, a whole-house water softener system, and a private well.
Location
State FL
County Orange
Community Marina Bay Estates
Zoning SFR
Rooms
Other Rooms Formal Dining Room Separate, Formal Living Room Separate, Inside Utility, Loft
Interior
Interior Features Kitchen/Family Room Combo, Solid Wood Cabinets, Built-in Features, Ceiling Fans(s), Eat-in Kitchen, High Ceilings, Skylight(s), Stone Counters, Thermostat, Walk-In Closet(s)
Heating Central, Electric
Cooling Central Air
Flooring Laminate, Ceramic Tile
Fireplaces Type Electric, Family Room
Furnishings Negotiable
Fireplace true
Appliance Water Softener, Built-In Oven, Convection Oven, Cooktop, Dishwasher, Disposal, Dryer, Electric Water Heater, Exhaust Fan, Microwave, Refrigerator, Washer
Laundry Inside, Laundry Room
Exterior
Exterior Feature Balcony, French Doors, Irrigation System, Lighting, Sliding Doors
Parking Features Circular Driveway, Garage Faces Side, Golf Cart Garage, Oversized
Garage Spaces 2.0
Pool Screen Enclosure, Lighting, Heated, Gunite, In Ground, Tile
Community Features Golf Carts OK, Tennis Courts
Utilities Available BB/HS Internet Available, Electricity Connected, Sprinkler Well, Street Lights, Water Connected
Waterfront Description Canal - Freshwater
Water Access Yes
Water Access Desc Lake - Chain of Lakes
View Tennis Court, Trees/Woods, Water
Roof Type Metal
Porch Patio, Screened
Attached Garage true
Garage true
Private Pool Yes
Building
Lot Description Oversized Lot, City Limits, Level, Paved
Entry Level Two
Foundation Slab
Lot Size Range 1 to less than 2
Sewer Septic Tank
Water Private, Well
Structure Type Stucco,Wood Frame
New Construction false
Schools
Elementary Schools Windermere Elem
Middle Schools Gotha Middle
High Schools Olympia High
Others
Pets Allowed Yes
HOA Fee Include Maintenance Grounds,Maintenance
Senior Community No
Ownership Fee Simple
Monthly Total Fees $250
Acceptable Financing Cash, Conventional
Membership Fee Required Optional
Listing Terms Cash, Conventional
Special Listing Condition None

Find out why customers are choosing LPT Realty to meet their real estate needs
Learn More About LPT Realty







