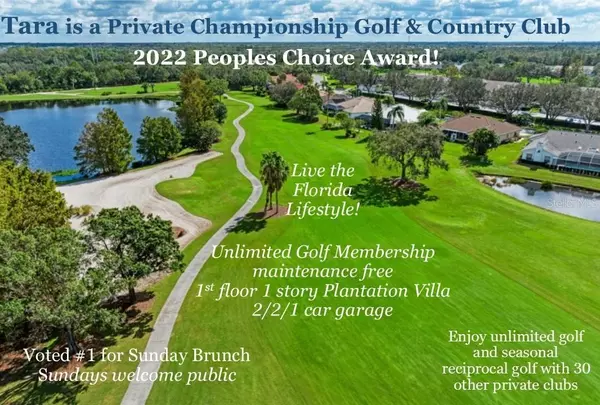2 Beds
2 Baths
1,004 SqFt
2 Beds
2 Baths
1,004 SqFt
Key Details
Property Type Condo
Sub Type Condominium
Listing Status Active
Purchase Type For Sale
Square Footage 1,004 sqft
Price per Sqft $258
Subdivision Tara Plantation Gardens
MLS Listing ID TB8339168
Bedrooms 2
Full Baths 2
Condo Fees $1,095
HOA Y/N No
Originating Board Stellar MLS
Year Built 1995
Annual Tax Amount $3,056
Property Description
Experience a blend of luxury, convenience, and resort-style amenities in this stunning, pet-friendly, ground-floor villa condo! Featuring 2 spacious bedrooms, 2 baths, and lake views from every room, this home offers a unique opportunity to enjoy Florida living at its finest.
The Transferable "Class A" Golf Membership to Tara Golf and Country Club is included, giving you and your guests full access to the private 18-hole golf course, elegant clubhouse with fine dining, grill room, and award-winning brunches making this villa a true gem for golf lovers!
Property Highlights:
Master suite with walk-in closet, a large vanity, and a cozy sitting area
Private entrance and attached garage for easy access and added privacy
Vaulted ceilings, a screened-in lanai, and stylish wood and ceramic tile floors
Central air conditioning, high-speed WiFi, washer, dryer, and fully equipped kitchen with brand-new stove
Community & Club Amenities:
Heated pool with concession stand, hot tub, driving range, putting green
Upcoming new covered pavilion with 5 pickleball courts, tennis, bocce, and fitness center with sauna
Daily social activities for a lively, connected lifestyle
Plus, you're just steps from the Plantation Gardens community heated pool and only one exit away from top shopping spots, pristine beaches (Siesta Key, Anna Maria Island), St. Armands Circle, and vibrant dining and entertainment in the Bradenton/Sarasota area. At only 15 minutes from Sarasota Bradenton International Airport, this villa offers a pet-friendly, resort-style lifestyle you won't want to miss!
Location
State FL
County Manatee
Community Tara Plantation Gardens
Zoning PDR
Rooms
Other Rooms Florida Room
Interior
Interior Features Cathedral Ceiling(s), Ceiling Fans(s), High Ceilings, Living Room/Dining Room Combo, Open Floorplan, Primary Bedroom Main Floor, Thermostat, Vaulted Ceiling(s), Walk-In Closet(s)
Heating Central, Electric, Exhaust Fan
Cooling Central Air
Flooring Ceramic Tile, Luxury Vinyl
Furnishings Unfurnished
Fireplace false
Appliance Dishwasher, Disposal, Dryer, Electric Water Heater, Exhaust Fan, Microwave, Range, Refrigerator, Washer
Laundry Electric Dryer Hookup, In Garage, Same Floor As Condo Unit, Washer Hookup
Exterior
Exterior Feature Lighting, Rain Gutters, Sidewalk, Sliding Doors
Garage Spaces 1.0
Pool Gunite, Heated
Community Features Buyer Approval Required, Clubhouse, Community Mailbox, Deed Restrictions, Fitness Center, Golf Carts OK, Golf, Pool, Restaurant, Sidewalks, Tennis Courts
Utilities Available Cable Connected, Electricity Connected, Sewer Connected, Street Lights, Water Connected
Amenities Available Clubhouse, Golf Course, Pickleball Court(s), Pool, Spa/Hot Tub, Tennis Court(s)
Waterfront Description Lake
View Y/N Yes
View Trees/Woods, Water
Roof Type Shingle
Porch Covered, Rear Porch, Screened
Attached Garage true
Garage true
Private Pool No
Building
Lot Description Corner Lot, City Limits, Near Golf Course
Story 1
Entry Level One
Foundation Slab
Lot Size Range Non-Applicable
Sewer Private Sewer
Water Public
Structure Type Block,Stucco
New Construction false
Schools
Elementary Schools Tara Elementary
Middle Schools Braden River Middle
High Schools Braden River High
Others
Pets Allowed Cats OK, Dogs OK, Number Limit
HOA Fee Include Cable TV,Pool,Internet,Maintenance Structure,Maintenance Grounds,Management,Pest Control
Senior Community No
Pet Size Small (16-35 Lbs.)
Ownership Condominium
Monthly Total Fees $1, 042
Acceptable Financing Cash, Conventional
Membership Fee Required None
Listing Terms Cash, Conventional
Num of Pet 1
Special Listing Condition None

Find out why customers are choosing LPT Realty to meet their real estate needs
Learn More About LPT Realty







