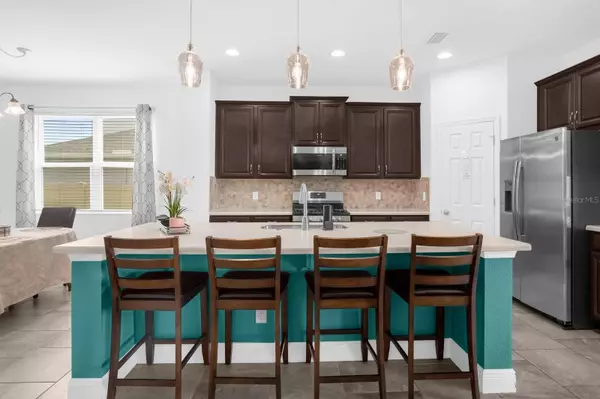5 Beds
3 Baths
3,247 SqFt
5 Beds
3 Baths
3,247 SqFt
Key Details
Property Type Single Family Home
Sub Type Single Family Residence
Listing Status Active
Purchase Type For Sale
Square Footage 3,247 sqft
Price per Sqft $201
Subdivision Ardmore Reserve
MLS Listing ID O6271661
Bedrooms 5
Full Baths 3
HOA Fees $753/ann
HOA Y/N Yes
Originating Board Stellar MLS
Year Built 2019
Annual Tax Amount $9,374
Lot Size 10,454 Sqft
Acres 0.24
Property Description
This stunning two-story, 5-bedroom home is a true masterpiece of comfort, style, and functionality. Nestled in a sought-after neighborhood, this property offers the perfect blend of modern living and timeless charm.
Features You'll Love:
? Spacious Living: With 5 bedrooms and 3 full bathrooms, there's room for everyone to relax and thrive. The open floor plan is designed to cater to both cozy family evenings and lively gatherings.
? Loft Retreat: The airy loft space adds an extra layer of versatility—perfect for a home office, playroom, or reading nook.
? Gourmet Kitchen: Cook up your culinary creations in the beautifully appointed kitchen, featuring modern appliances, ample counter space, and a stylish island.
? Inviting Bedrooms: The generously sized bedrooms ensure privacy and comfort, with the primary suite offering a serene escape complete with a spa-like ensuite bathroom.
? Outdoor Oasis: Step outside to a backyard ready for your imagination—ideal for BBQs, gardening, or simply soaking in the sunshine.
Why You'll Want to Call This Home:
?? Impeccable finishes and thoughtful details throughout.
?? Located close to top-rated schools, shopping, dining, and parks.
?? A home that truly checks all the boxes for both convenience and luxury.
Don't miss this rare opportunity to own a home that perfectly balances elegance with everyday living. Schedule your showing today and prepare to fall in love!
?? Contact us now to book your private tour!
Location
State FL
County Lake
Community Ardmore Reserve
Interior
Interior Features Built-in Features, Ceiling Fans(s), High Ceilings, Kitchen/Family Room Combo, Living Room/Dining Room Combo, Open Floorplan, PrimaryBedroom Upstairs, Solid Surface Counters, Solid Wood Cabinets, Walk-In Closet(s)
Heating Central
Cooling Central Air
Flooring Carpet, Ceramic Tile
Fireplace false
Appliance Dishwasher, Disposal, Dryer, Freezer, Microwave, Range, Refrigerator, Washer
Laundry Laundry Room
Exterior
Exterior Feature Irrigation System, Lighting, Rain Gutters, Sidewalk, Sliding Doors, Sprinkler Metered
Garage Spaces 3.0
Utilities Available BB/HS Internet Available, Cable Available, Electricity Available, Public, Water Available
Roof Type Shingle
Attached Garage true
Garage true
Private Pool No
Building
Story 1
Entry Level Two
Foundation Block, Slab
Lot Size Range 0 to less than 1/4
Sewer Public Sewer
Water Public
Structure Type Block,Stucco
New Construction false
Others
Pets Allowed Yes
Senior Community No
Ownership Fee Simple
Monthly Total Fees $62
Special Listing Condition None

Find out why customers are choosing LPT Realty to meet their real estate needs
Learn More About LPT Realty







